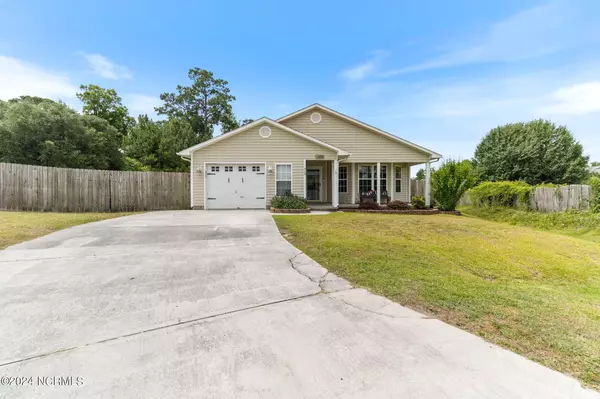For more information regarding the value of a property, please contact us for a free consultation.
Key Details
Sold Price $247,000
Property Type Single Family Home
Sub Type Single Family Residence
Listing Status Sold
Purchase Type For Sale
Square Footage 1,601 sqft
Price per Sqft $154
Subdivision Marshall Farm
MLS Listing ID 100453009
Sold Date 07/25/24
Style Wood Frame
Bedrooms 4
Full Baths 2
HOA Y/N No
Originating Board North Carolina Regional MLS
Year Built 2001
Annual Tax Amount $1,228
Lot Size 0.590 Acres
Acres 0.59
Lot Dimensions 22x31x262x46x271x101
Property Description
Welcome to 308 Cornsilk Court, an enchanting single-story home nestled in the charming community of Marshall Farm in Jacksonville, NC. This delightful residence offers 4 bedrooms and 2 full bathrooms, thoughtfully designed for comfort and style. Step inside to discover an inviting open living area, featuring luxury vinyl plank (LVP) flooring that extends throughout the main living spaces and bedrooms. The spacious living room is highlighted by a cozy fireplace and large windows that flood the space with natural light, creating a warm and welcoming atmosphere. The beautifully tiled eat-in kitchen and dining area boasts stainless steel appliances and an oversized black farm sink, adding a touch of modern elegance. This space is perfect for meals and entertaining guests. On the opposite side of the living area, you will find four comfortable bedrooms, including a master suite with a large walk-in closet. Both bathrooms are fully tiled, offering a clean and polished look. Outside, the home sits on a generous 0.59-acre lot, featuring a fully fenced oversized backyard. This outdoor space is perfect for hosting gatherings or simply enjoying the tranquility of your surroundings. Don't miss this opportunity to own a beautiful home in the desirable Marshall Farm community.
Location
State NC
County Onslow
Community Marshall Farm
Zoning RS-12
Direction From Piney Green Rd, turn right to Marshall Rd, left to Plow Point Ln, then left to Cornsilk Ct. Home will be on the right of cut-de-sac.
Location Details Mainland
Rooms
Basement None
Primary Bedroom Level Primary Living Area
Interior
Interior Features Pantry, Walk-In Closet(s)
Heating Electric, Heat Pump
Cooling Central Air
Flooring LVT/LVP, Tile
Laundry Laundry Closet
Exterior
Exterior Feature None
Parking Features Paved
Garage Spaces 1.0
Pool None
Roof Type Shingle
Porch Open, Covered, Patio, Porch
Building
Lot Description Cul-de-Sac Lot
Story 1
Entry Level One
Foundation Slab
Sewer Septic On Site
Water Municipal Water
Structure Type None
New Construction No
Others
Tax ID 1115l-75
Acceptable Financing Cash, Conventional, FHA, USDA Loan, VA Loan
Listing Terms Cash, Conventional, FHA, USDA Loan, VA Loan
Special Listing Condition None
Read Less Info
Want to know what your home might be worth? Contact us for a FREE valuation!

Our team is ready to help you sell your home for the highest possible price ASAP




