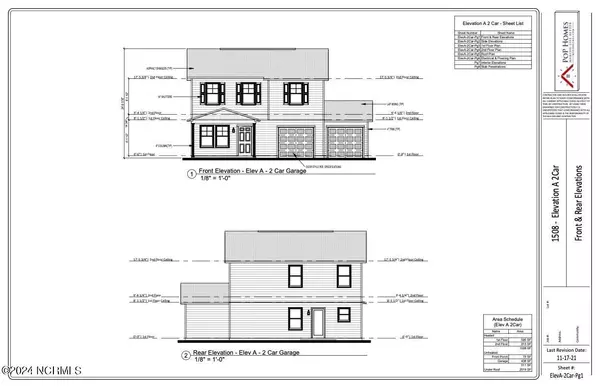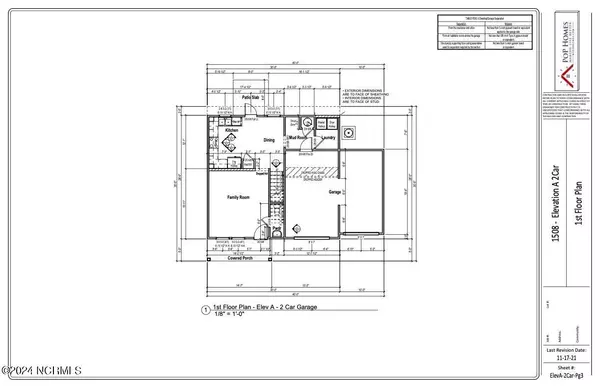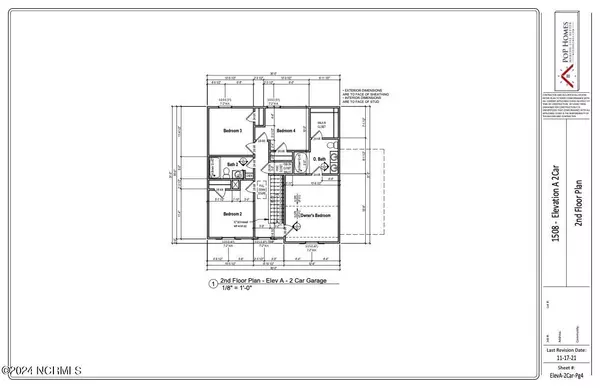For more information regarding the value of a property, please contact us for a free consultation.
Key Details
Sold Price $239,997
Property Type Single Family Home
Sub Type Single Family Residence
Listing Status Sold
Purchase Type For Sale
Square Footage 1,508 sqft
Price per Sqft $159
Subdivision Beaver Creek
MLS Listing ID 100445855
Sold Date 07/22/24
Style Wood Frame
Bedrooms 4
Full Baths 2
Half Baths 1
HOA Y/N No
Originating Board North Carolina Regional MLS
Year Built 2023
Lot Size 0.680 Acres
Acres 0.68
Lot Dimensions 100'x274'x105'x295'
Property Sub-Type Single Family Residence
Property Description
New Construction just 18 minutes to Kinston and 21 minutes to Seymour Johnson AFB. This 2 car garage home features 4 bedrooms all on the 2nd floor along with 2 full bathrooms. The first floor features an eat in kitchen, family room, a laundry room and a powder room for guests. This home will have EVT throughout the first floor and carpeted floors in the bedrooms and granite countertops in the kitchen.
Location
State NC
County Lenoir
Community Beaver Creek
Zoning res
Direction *Leaving Kinston south on HWY 11; go approximately 10 miles and turn right on Smith Grady Rd. Go 2.8 miles and turn left on Beaver Creek Rd. The house is the 2nd new construction house on the right. *Leaving Goldsboro East on HWY 70; go to exit 372 and turn right on Jenny Lind Rd and go 2 miles and turn left on Kennedy Home Rd then turn right on Hardy Bridge and go 7 miles to Beaver Creek on R
Location Details Mainland
Rooms
Primary Bedroom Level Non Primary Living Area
Interior
Interior Features Vaulted Ceiling(s), Ceiling Fan(s), Eat-in Kitchen
Heating Electric, Heat Pump, Zoned
Cooling Central Air, Zoned
Fireplaces Type None
Fireplace No
Laundry Inside
Exterior
Parking Features Concrete, Garage Door Opener
Garage Spaces 2.0
Roof Type Architectural Shingle
Porch Patio, Porch
Building
Story 2
Entry Level Two
Foundation Slab
Sewer Septic On Site
Water Municipal Water
New Construction Yes
Others
Tax ID 3571-58-5581
Acceptable Financing Cash, Conventional, FHA, USDA Loan, VA Loan
Listing Terms Cash, Conventional, FHA, USDA Loan, VA Loan
Special Listing Condition None
Read Less Info
Want to know what your home might be worth? Contact us for a FREE valuation!

Our team is ready to help you sell your home for the highest possible price ASAP




