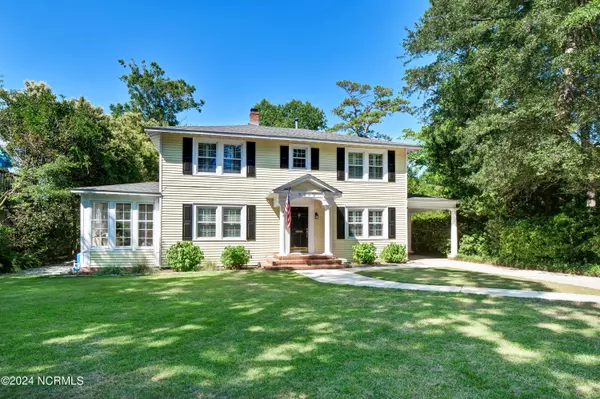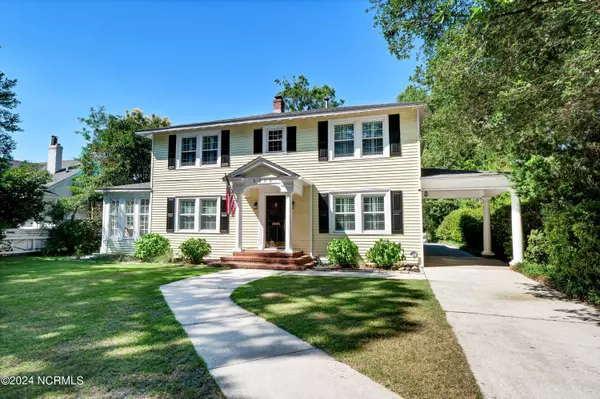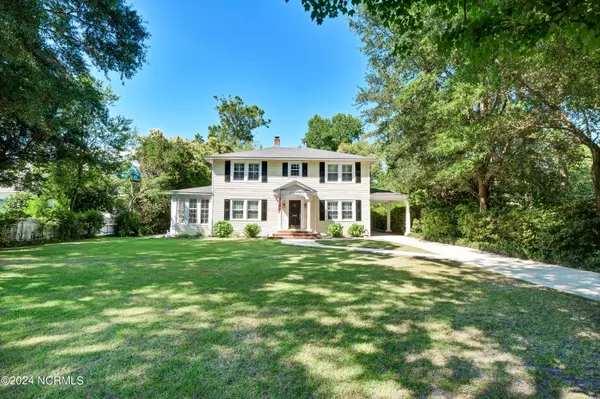For more information regarding the value of a property, please contact us for a free consultation.
Key Details
Sold Price $735,000
Property Type Single Family Home
Sub Type Single Family Residence
Listing Status Sold
Purchase Type For Sale
Square Footage 2,595 sqft
Price per Sqft $283
Subdivision Country Club Pines
MLS Listing ID 100450791
Sold Date 07/31/24
Style Wood Frame
Bedrooms 4
Full Baths 2
Half Baths 1
HOA Y/N No
Originating Board North Carolina Regional MLS
Year Built 1940
Lot Size 0.360 Acres
Acres 0.36
Lot Dimensions 75 X 204 X 79 X 205
Property Description
Charming Colonial in highly sought after Country Club Pines is now available and ready for happy new owners! This home has been lovingly maintained and offers 4BR/2.5BA. Features include gleaming hardwoods, custom bookcases, plantation shutters and 2 fireplaces - all creating the ultimate charm! Inside you will find a cozy den, spacious living room and a bright sunroom - lots of room to spread out! The renovated kitchen will surely impress with quartz countertops, tile backsplash, farm style sink, pendant lighting and stainless steel appliances - all of which convey to buyer. The 1st level also offers a formal dining room and powder room for guests. Upstairs you will find the primary suite with private bath in addition to 3 additional bedrooms, a guest bathroom and laundry room. Outdoor space is abundant with attached screened porch and large deck, perfect for family gatherings and entertaining guests. Exterior shed offers convenient storage. There is also a functioning irrigation system on well - a huge plus! Back alley access offers easy ingress/egress. This midtown location cannot be beat with proximity to historic downtown, Cape Fear Country Club, medical, local shops/dining and Wrightsville Beach! This home offers the perfect blend of character with modern conveniences - schedule your private tour today!
Location
State NC
County New Hanover
Community Country Club Pines
Zoning R-15
Direction Heading towards Downtown on Oleander, take right at Light onto Country Club Road. Take Left onto Mimosa Place and take Left onto the 2nd Alley Access. Take first Right onto Alley, House will be on Left, 2205. Look for Sale Sign.
Location Details Mainland
Rooms
Other Rooms Shed(s)
Basement Crawl Space
Primary Bedroom Level Non Primary Living Area
Interior
Interior Features Foyer, Solid Surface, Bookcases, Ceiling Fan(s)
Heating Forced Air, Natural Gas
Cooling Central Air
Flooring Parquet, Tile, Wood
Window Features Blinds
Appliance Washer, Stove/Oven - Electric, Refrigerator, Microwave - Built-In, Dryer, Disposal, Dishwasher
Laundry Inside
Exterior
Exterior Feature Irrigation System
Parking Features Gravel, Off Street, On Site, Paved
Carport Spaces 1
Utilities Available Natural Gas Connected
Roof Type Shingle
Porch Deck, Porch, Screened
Building
Lot Description Front Yard
Story 2
Entry Level Two
Sewer Municipal Sewer
Water Municipal Water
Structure Type Irrigation System
New Construction No
Others
Tax ID R05415-004-002-000
Acceptable Financing Cash, Conventional
Listing Terms Cash, Conventional
Special Listing Condition None
Read Less Info
Want to know what your home might be worth? Contact us for a FREE valuation!

Our team is ready to help you sell your home for the highest possible price ASAP




