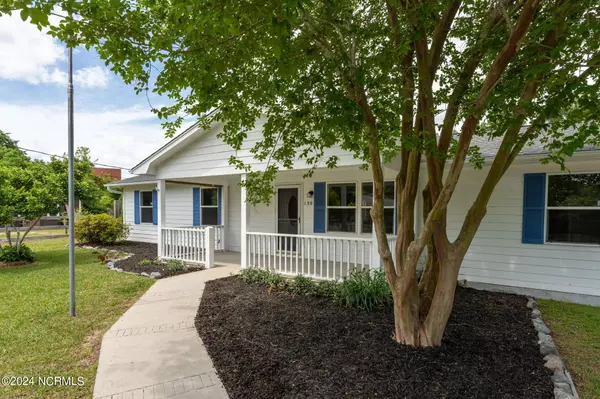For more information regarding the value of a property, please contact us for a free consultation.
Key Details
Sold Price $360,000
Property Type Single Family Home
Sub Type Single Family Residence
Listing Status Sold
Purchase Type For Sale
Square Footage 1,651 sqft
Price per Sqft $218
Subdivision Brandywine
MLS Listing ID 100443769
Sold Date 08/15/24
Style Wood Frame
Bedrooms 3
Full Baths 2
Half Baths 1
HOA Y/N No
Originating Board North Carolina Regional MLS
Year Built 1970
Annual Tax Amount $1,308
Lot Size 0.510 Acres
Acres 0.51
Lot Dimensions 79x159x154x19x215
Property Description
LOCATION WITH ALL THE TRIMMINGS!
Welcome to this charming 3-bedroom, 2.5-bathroom Ranch Home that offers the perfect blend of comfort, style, and convenience.
Upon arrival, you'll be greeted by a meticulously landscaped front yard, hinting at the care and attention to detail found throughout this property. Step inside to discover an inviting interior, bathed in natural light, creating an airy and welcoming ambiance. In addition to the 3 bedrooms, you'll find a light-filled Sunroom, a creative Mudroom and a private Office for those days you need to work from home.
Step outside to your backyard oasis, where endless possibilities await. Whether you're hosting summer barbecues, gardening in the greenhouse, picking grapes from the vine, or simply relaxing with a good book under the pergola, this outdoor space is sure to become your favorite retreat.
Conveniently located near top-rated schools, parks, shopping, dining, and major commuter routes, this home offers the epitome of modern suburban living. Have a Peace of Mind knowing this Home comes with a One Year Warranty! Don't miss your chance to make this exquisite residence yours - Schedule a showing today and start envisioning the vibrant lifestyle that awaits you!
Location
State NC
County New Hanover
Community Brandywine
Zoning R-10
Direction Head North on Market Street towards Hampstead and turn right at the light onto Middlesound Loop Rd. Take the first exit on the traffic circle. Make a right onto Kenmore Drive and then another right onto Brandywine Circle. Home will be on the right.
Location Details Mainland
Rooms
Other Rooms Shed(s), Barn(s), Greenhouse, Workshop
Basement None
Primary Bedroom Level Primary Living Area
Interior
Interior Features Mud Room, Ceiling Fan(s), Pantry
Heating Electric, Heat Pump
Cooling Central Air
Flooring LVT/LVP, Concrete
Fireplaces Type None
Fireplace No
Laundry Inside
Exterior
Exterior Feature None
Parking Features Covered, Gravel, On Site
Garage Spaces 1.0
Carport Spaces 4
Pool None
Waterfront Description None
Roof Type Architectural Shingle
Accessibility None
Porch Covered, Patio, Porch
Building
Story 1
Entry Level One
Foundation Slab
Sewer Municipal Sewer
Water Municipal Water
Structure Type None
New Construction No
Others
Tax ID Ro4415-011-001-000
Acceptable Financing Cash, Conventional, FHA, VA Loan
Listing Terms Cash, Conventional, FHA, VA Loan
Special Listing Condition None
Read Less Info
Want to know what your home might be worth? Contact us for a FREE valuation!

Our team is ready to help you sell your home for the highest possible price ASAP




