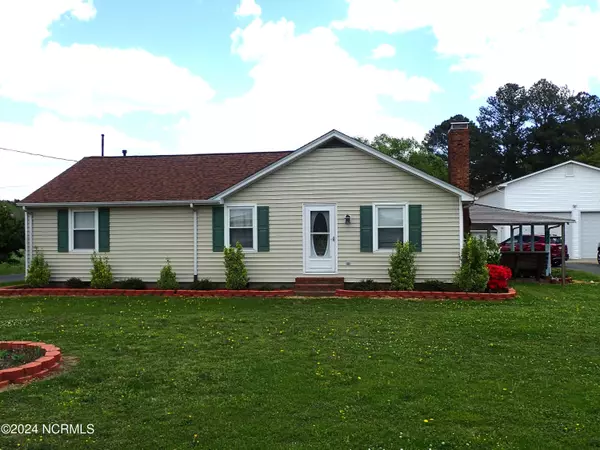For more information regarding the value of a property, please contact us for a free consultation.
Key Details
Sold Price $225,000
Property Type Single Family Home
Sub Type Single Family Residence
Listing Status Sold
Purchase Type For Sale
Square Footage 2,014 sqft
Price per Sqft $111
Subdivision Not In Subdivision
MLS Listing ID 100413397
Sold Date 08/14/24
Bedrooms 3
Full Baths 1
Half Baths 1
HOA Y/N No
Originating Board North Carolina Regional MLS
Year Built 1955
Annual Tax Amount $1,325
Lot Size 0.490 Acres
Acres 0.49
Lot Dimensions 133' x 187' x 121.9' x 41' x 50' x 150'
Property Sub-Type Single Family Residence
Property Description
Well built 3-bedroom home with a lot of character in Ahoskie looking for a new owner. Home features a large living room with vaulted custom ceiling and nice kitchen. There are 1 1/2 baths in the home. The home has hardwood floors in all bedrooms. All appliances convey. The two-car garage has an uncompleted living quarter at the back and second floor. There is additional storage and a 30'X30' workshop attached to 2 car garage.
Location
State NC
County Hertford
Community Not In Subdivision
Zoning R
Direction From Vidant hospital in Ahoskie head north on Academy Street. Home will be on the right just before getting to State Employees Credit Union.
Location Details Mainland
Rooms
Other Rooms Storage, Workshop
Basement None
Primary Bedroom Level Primary Living Area
Interior
Interior Features Workshop, Master Downstairs, Ceiling Fan(s), Pantry, Eat-in Kitchen, Walk-In Closet(s)
Heating Wall Furnace, Gas Pack, Forced Air, Natural Gas
Cooling Attic Fan, Central Air
Flooring Laminate, Vinyl, Wood
Window Features Storm Window(s)
Appliance Cooktop - Gas
Laundry Inside
Exterior
Parking Features Asphalt, Garage Door Opener, On Site
Garage Spaces 4.0
Roof Type Architectural Shingle,Membrane
Porch Covered, Patio
Building
Story 1
Entry Level One
Foundation Brick/Mortar
Sewer Municipal Sewer
Water Municipal Water
New Construction No
Schools
Elementary Schools Bearfield Primary School
Middle Schools Hertford County Middle School
High Schools Hertford County High
Others
Tax ID 5993-32-4779
Acceptable Financing Cash, Conventional, FHA, VA Loan
Listing Terms Cash, Conventional, FHA, VA Loan
Special Listing Condition None
Read Less Info
Want to know what your home might be worth? Contact us for a FREE valuation!

Our team is ready to help you sell your home for the highest possible price ASAP




