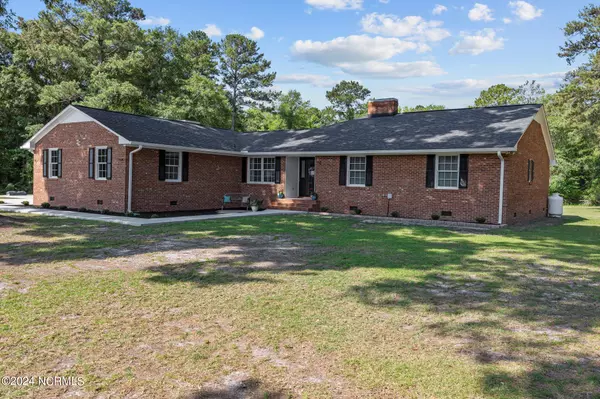For more information regarding the value of a property, please contact us for a free consultation.
Key Details
Sold Price $465,000
Property Type Single Family Home
Sub Type Single Family Residence
Listing Status Sold
Purchase Type For Sale
Square Footage 2,496 sqft
Price per Sqft $186
MLS Listing ID 100451776
Sold Date 08/27/24
Style Wood Frame
Bedrooms 3
Full Baths 2
Half Baths 1
HOA Y/N No
Originating Board Hive MLS
Year Built 1979
Annual Tax Amount $2,006
Lot Size 3.140 Acres
Acres 3.14
Lot Dimensions 400 x 420 x 230 x 420
Property Sub-Type Single Family Residence
Property Description
Charming brick home on 3+ acres - this is the one you have been waiting for! The home was rebuilt from the studs out and completed in 2023. Open concept kitchen and living area. Kitchen is a cooks dream with centre island, lots of counter space, counter depth refrigerator, pantry, granite, tile backsplash and beautiful cabinets. Solid surface floors throughout the house - no carpet. Ensuite with walk-in custom tile shower, dual vanity and space for king-size furniture. Family room and formal dining area provide ample space for everyone. Several sets of french doors onto the back patio. Outside has a new RV parking pad (20 x 70) complete with its own septic tank (2022), water and electric hookup. RV pad was built as a foundation and could easily be converted into a garage. Property has two septic tanks and the second one could be used for a second residence on the property. 440 amp electric service. Shelter for storage that could easily be enclosed. So much opportunity here! Sellers can close after August 26, 2024. All updates were permitted. Not located in a designated flood zone. Call the listing agent to schedule your showing today!
Location
State NC
County Jones
Community Other
Zoning unzoned
Direction HWY 41 to Henderson Road, property will be on your left. Look for yard sign. Lockbox located on bench next to the front door.
Location Details Mainland
Rooms
Other Rooms Covered Area
Basement Crawl Space, None
Primary Bedroom Level Primary Living Area
Interior
Interior Features Solid Surface, Kitchen Island, Master Downstairs, Ceiling Fan(s), Walk-in Shower, Walk-In Closet(s)
Heating Heat Pump, Fireplace(s), Electric, Forced Air, Propane
Cooling Central Air
Flooring LVT/LVP, Tile
Fireplaces Type Gas Log
Fireplace Yes
Window Features Thermal Windows,Blinds
Appliance Washer, Vent Hood, Stove/Oven - Gas, Refrigerator, Microwave - Built-In, Dryer, Dishwasher
Laundry Hookup - Dryer, Washer Hookup, Inside
Exterior
Exterior Feature Gas Logs
Parking Features Concrete, Garage Door Opener, Off Street
Garage Spaces 1.0
Waterfront Description None
Roof Type Architectural Shingle
Accessibility None
Porch Patio
Building
Lot Description Open Lot
Story 1
Entry Level One
Sewer Septic On Site
Water Municipal Water
Structure Type Gas Logs
New Construction No
Schools
Elementary Schools Trenton
Middle Schools Jones County
High Schools Jones Senior High
Others
Tax ID 449827706100
Acceptable Financing Cash, Conventional, FHA, USDA Loan, VA Loan
Listing Terms Cash, Conventional, FHA, USDA Loan, VA Loan
Special Listing Condition None
Read Less Info
Want to know what your home might be worth? Contact us for a FREE valuation!

Our team is ready to help you sell your home for the highest possible price ASAP




