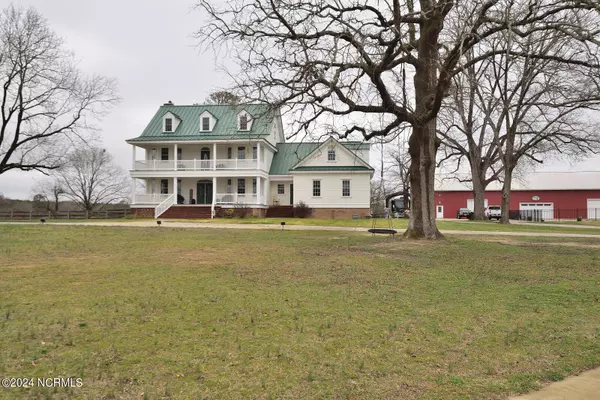For more information regarding the value of a property, please contact us for a free consultation.
Key Details
Sold Price $1,255,000
Property Type Single Family Home
Sub Type Single Family Residence
Listing Status Sold
Purchase Type For Sale
Square Footage 4,087 sqft
Price per Sqft $307
Subdivision Not In Subdivision
MLS Listing ID 100431301
Sold Date 08/27/24
Style Wood Frame
Bedrooms 4
Full Baths 3
Half Baths 1
HOA Y/N No
Originating Board North Carolina Regional MLS
Year Built 2013
Lot Size 34.840 Acres
Acres 34.84
Lot Dimensions 543 X2018
Property Sub-Type Single Family Residence
Property Description
WELCOME HOME to the Farmhouse charm of a paved circle driveway leading to over 34 acres with a pond, horse barn, 50 x 20 in ground saltwater pool, detached outside building with full kitchen. Additional barns with lots of storage. Pastures for all of your animals. Space for RV with 50-amp hookup. This property has 4 bedrooms, 3 ½ baths and offers over 4,000 square feet with a 3rd floor Bonus Room. Full house generator, beautiful 3-inch oak floors throughout the home. Property also includes a doublewide home. Do not miss out on this ONE OF KIND Property. Call me today to schedule your personal tour.
Location
State NC
County Halifax
Community Not In Subdivision
Zoning RES/AG
Direction From Rocky Mount Travel North on I95, take Exit 150. Turn Left at stop sign. At next stop sign take a right and travel 4.6 Miles. Home is located on the right.
Location Details Mainland
Rooms
Other Rooms Covered Area, Barn(s), Storage, Workshop
Basement Crawl Space, None
Primary Bedroom Level Primary Living Area
Interior
Interior Features Foyer, Mud Room, Workshop, Whole-Home Generator, Generator Plug, Kitchen Island, Master Downstairs, 9Ft+ Ceilings, Ceiling Fan(s), Pantry, Walk-in Shower, Eat-in Kitchen, Walk-In Closet(s)
Heating Electric, Heat Pump
Cooling Central Air
Flooring Tile, Wood
Appliance Stove/Oven - Electric, Refrigerator, Microwave - Built-In, Cooktop - Gas
Laundry Inside
Exterior
Exterior Feature None
Parking Features Covered, Detached, Concrete, Garage Door Opener, Circular Driveway
Garage Spaces 5.0
Pool In Ground
Waterfront Description None
View Pond
Roof Type Metal
Accessibility None
Porch Covered, Porch
Building
Lot Description Interior Lot, Open Lot, Pasture
Story 3
Entry Level Three Or More
Sewer Septic On Site
Water Well
Structure Type None
New Construction No
Others
Tax ID 3849-00-70-1537
Acceptable Financing Cash, Conventional
Horse Property Hay Storage, Pasture, Stable(s), Trailer Storage
Listing Terms Cash, Conventional
Special Listing Condition None
Read Less Info
Want to know what your home might be worth? Contact us for a FREE valuation!

Our team is ready to help you sell your home for the highest possible price ASAP




