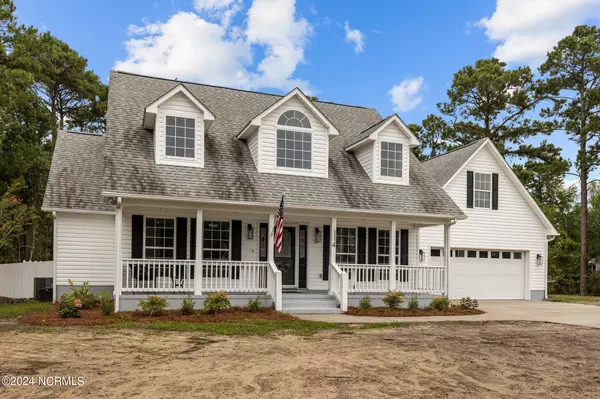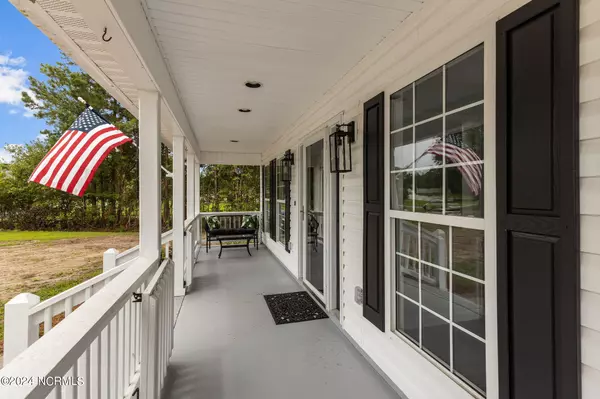For more information regarding the value of a property, please contact us for a free consultation.
Key Details
Sold Price $482,000
Property Type Single Family Home
Sub Type Single Family Residence
Listing Status Sold
Purchase Type For Sale
Square Footage 2,207 sqft
Price per Sqft $218
Subdivision Cherry Ridge
MLS Listing ID 100460113
Sold Date 09/11/24
Style Wood Frame
Bedrooms 3
Full Baths 2
Half Baths 1
HOA Y/N No
Originating Board North Carolina Regional MLS
Year Built 1998
Annual Tax Amount $1,351
Lot Size 1.042 Acres
Acres 1.04
Lot Dimensions Front: 170 sq. ft .Depth 267.0 sq. ft.
Property Description
This lovely 3 bedroom, 2.5 bath home sits on 1.042 acres. It's ranch style layout with the master on opposite side of the 2 other bedrooms provides privacy for the owner. There is a nice size FROG upstairs. The inside has been completely renovated with LVP flooring, new paint and brand new stainless steel appliances. The large outdoor deck wraps around a pool that provides plenty of room for entertaining. It also comes with an outdoor shower. Landscaping has been updated along with a brand new driveway.It is move in ready! Come see this wonderful home, You won't be disappointed.
Location
State NC
County Carteret
Community Cherry Ridge
Zoning Residential
Direction 24 to nine mile road, make a left. Turn Right on Roberts road then right on Cherry Ln.
Location Details Mainland
Rooms
Basement None
Primary Bedroom Level Primary Living Area
Interior
Interior Features Master Downstairs
Heating Heat Pump, Fireplace Insert, Fireplace(s), Electric
Cooling Central Air
Flooring LVT/LVP, Tile
Fireplaces Type Gas Log
Fireplace Yes
Appliance Vent Hood, Stove/Oven - Electric, Self Cleaning Oven, Refrigerator, Microwave - Built-In, Ice Maker, Disposal, Dishwasher
Laundry Hookup - Dryer, Washer Hookup
Exterior
Exterior Feature Outdoor Shower, Gas Grill
Parking Features Concrete
Garage Spaces 2.0
Roof Type Shingle
Porch Covered, Deck, Porch
Building
Lot Description Wooded
Story 2
Entry Level Two
Foundation Brick/Mortar
Sewer Septic On Site
Water Well
Structure Type Outdoor Shower,Gas Grill
New Construction No
Schools
Elementary Schools Newport
Middle Schools Newport Middle
High Schools West Carteret
Others
Tax ID 633803213224000
Acceptable Financing Cash, Conventional, FHA, USDA Loan, VA Loan
Listing Terms Cash, Conventional, FHA, USDA Loan, VA Loan
Special Listing Condition None
Read Less Info
Want to know what your home might be worth? Contact us for a FREE valuation!

Our team is ready to help you sell your home for the highest possible price ASAP




