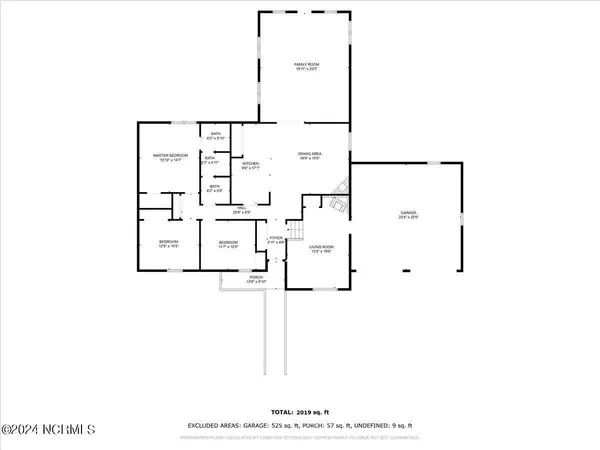For more information regarding the value of a property, please contact us for a free consultation.
Key Details
Sold Price $237,500
Property Type Single Family Home
Sub Type Single Family Residence
Listing Status Sold
Purchase Type For Sale
Square Footage 2,073 sqft
Price per Sqft $114
Subdivision Chestnut Manor
MLS Listing ID 100457726
Sold Date 09/17/24
Style Wood Frame
Bedrooms 3
Full Baths 1
Half Baths 1
HOA Y/N No
Originating Board North Carolina Regional MLS
Year Built 1978
Lot Size 0.590 Acres
Acres 0.59
Lot Dimensions 72x58x218x108x218
Property Description
Don't Miss Out on this charming brick ranch home featuring three bedrooms and 1.5 baths, plus a large flex room that could be
used as a 2nd living room, or playroom, siting in the coveted Chestnut Manor Subdivision. There is an additional room that would make the perfect den or office
at the front of the home. This home includes a two-car garage, circular driveway, fenced backyard, and the refrigerator will remain with an acceptable offer. Three
large sheds (one wired) in the backyard will convey giving you plenty of storage space or a future He Shed/She Shed. The Roof and Hot Water Heater were
replaced approximately 5 years ago. Spend your evenings out back and enjoy a sense of privacy with the fenced backyard. The LOCATION cannot be beat! It's within walking distance to both Eastern Wayne Elementary and High School. This home is conveniently located to HWY-70 Bypass and is just minutes from Goldsboro and
Seymour Johnson Air Force Base. Great neighbors, quiet streets, desirable schools, and close to everything...peaceful country living, but convenient to all! No
HOA but subject to Protective & Restrictive Covenants. Brand NEW Septic System and Electrical Panel.
Location
State NC
County Wayne
Community Chestnut Manor
Zoning Residential
Direction Go north on Hwy 13, turn right on New Hope, turn right across from EWHS onto Duffy Dr. Home is on the left.
Location Details Mainland
Rooms
Other Rooms Shed(s), Storage
Basement Crawl Space, None
Primary Bedroom Level Primary Living Area
Interior
Interior Features Master Downstairs, Ceiling Fan(s)
Heating Heat Pump, Electric
Appliance Range, Dishwasher
Exterior
Parking Features Additional Parking, Circular Driveway
Garage Spaces 2.0
Pool None
Utilities Available Community Water
Roof Type Composition
Accessibility Accessible Approach with Ramp
Porch Porch
Building
Story 1
Entry Level One
Sewer Septic On Site
New Construction No
Schools
Elementary Schools Eastern Wayne
Middle Schools Eastern Wayne
High Schools Eastern Wayne
Others
Tax ID 3539330691
Acceptable Financing Commercial, Cash, FHA, VA Loan
Listing Terms Commercial, Cash, FHA, VA Loan
Special Listing Condition None
Read Less Info
Want to know what your home might be worth? Contact us for a FREE valuation!

Our team is ready to help you sell your home for the highest possible price ASAP




