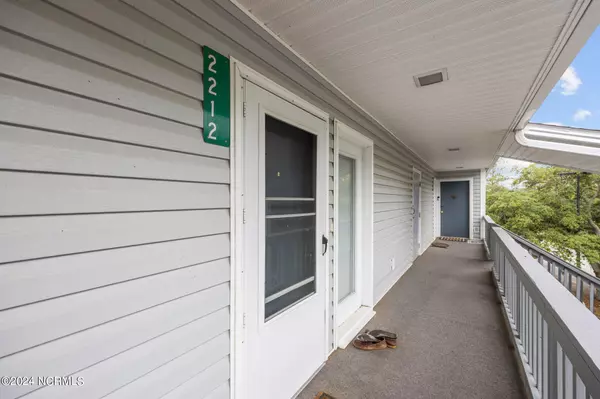For more information regarding the value of a property, please contact us for a free consultation.
Key Details
Sold Price $210,000
Property Type Condo
Sub Type Condominium
Listing Status Sold
Purchase Type For Sale
Square Footage 1,046 sqft
Price per Sqft $200
Subdivision Fairfield Harbour
MLS Listing ID 100446400
Sold Date 09/27/24
Style Wood Frame
Bedrooms 1
Full Baths 2
HOA Fees $1,395
HOA Y/N Yes
Originating Board North Carolina Regional MLS
Year Built 1979
Annual Tax Amount $1,044
Property Sub-Type Condominium
Property Description
You will simply love the views from this top floor unit on Harbourside Dr in Fairfield Harbour. Full kitchen, large bedroom and the living room has a Murphy (pull down) bed. for your guests. A timeless tradition in Fairfield Harbour awaits your special touches to make it your own. SeaGull HOA covers Pest c ontrol and
Cable
Location
State NC
County Craven
Community Fairfield Harbour
Zoning Residential
Direction Off US 17 Bridgeton, Take US Highway 55 East of New Bern, turn south on Broad Creek Rd. Go approximately 6.4 Miles and turn right on Marina Dr. Go right on Harbourside Dr. approximately 0.6 mi. The unit is on top floor at the head of the steps on the right of in the Middle condo building.
Location Details Mainland
Rooms
Primary Bedroom Level Primary Living Area
Interior
Interior Features Ceiling Fan(s), Walk-In Closet(s)
Heating Wall Furnace, Electric
Cooling Wall/Window Unit(s)
Flooring Carpet, Vinyl
Fireplaces Type None
Fireplace No
Appliance Washer, Stove/Oven - Electric, Refrigerator, Dryer, Dishwasher
Laundry Hookup - Dryer, Laundry Closet, Washer Hookup
Exterior
Parking Features On Site
Utilities Available Community Water
Waterfront Description Marina Front,Waterfront Comm,Creek
View Marina, River, Water
Roof Type Composition
Porch Covered, Deck
Building
Lot Description Dead End
Story 3
Entry Level Two
Foundation Other
Sewer Community Sewer
New Construction No
Schools
Elementary Schools Bridgeton
Middle Schools West Craven
High Schools West Craven
Others
Tax ID 2-028-1 -206
Acceptable Financing Cash, Conventional
Listing Terms Cash, Conventional
Special Listing Condition None
Read Less Info
Want to know what your home might be worth? Contact us for a FREE valuation!

Our team is ready to help you sell your home for the highest possible price ASAP




