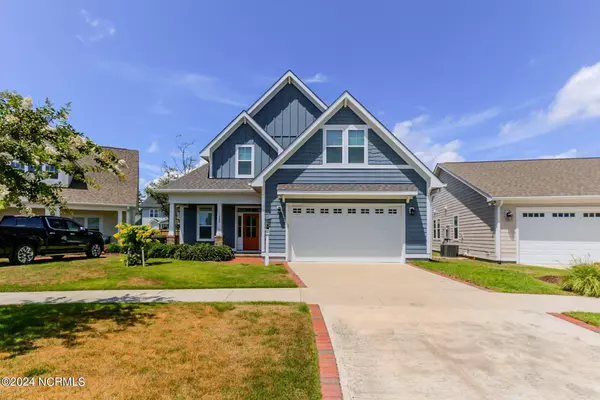For more information regarding the value of a property, please contact us for a free consultation.
Key Details
Sold Price $550,000
Property Type Single Family Home
Sub Type Single Family Residence
Listing Status Sold
Purchase Type For Sale
Square Footage 1,797 sqft
Price per Sqft $306
Subdivision Sea Grove
MLS Listing ID 100461168
Sold Date 10/03/24
Style Wood Frame
Bedrooms 3
Full Baths 2
Half Baths 1
HOA Fees $900
HOA Y/N Yes
Originating Board North Carolina Regional MLS
Year Built 2019
Lot Size 4,966 Sqft
Acres 0.11
Lot Dimensions 50x100x50x100
Property Description
LOCATION and CONVENIENCE, what could be better than living in a quiet community minutes from downtown Historic Beaufort with a short distance to views of Taylor's Creek? The Sea Grove subdivision is minutes away from restaurants, shopping, schools, employment facilities, public boat ramps, and many other coastal attractions. Your life can be a year-round vacation in this home. This open floor plan includes three bedrooms, two and a half bathrooms and features 1,797 square feet of heated living space, an open floor plan, large bedrooms, high ceilings, large sunny windows, and plenty of storage throughout. The kitchen has plenty of cabinets, granite countertops, and stainless-steel appliances. There is also a large walk-in laundry room equipped with more storage cabinets. The primary suite has a very large walk-in closet, a bathroom with a soaking-style tub, a tiled walk-in shower, plenty of storage with double vanities, and a separate toilet area. Upstairs, are two bedrooms with a shared full bathroom. You will love the sizable fenced-in backyard screened porch for quiet evenings at home. Take an evening outing to Front Street and watch boats, horses, and playful dolphins swim by from Taylor's Creek sitting area or take in the incredible sunsets. This place can suit the coastal lifestyle you have always dreamed of. Call us today for more information and your private showing.
Location
State NC
County Carteret
Community Sea Grove
Zoning R
Direction To Beaufort on HWY 101, Turn right onto Live Oak St, Turn left onto Lennoxville Rd, Turn left onto Sea Grove Ln, Destination will be on the left.
Location Details Mainland
Rooms
Primary Bedroom Level Primary Living Area
Interior
Interior Features Kitchen Island, Master Downstairs, 9Ft+ Ceilings, Vaulted Ceiling(s), Ceiling Fan(s), Pantry, Walk-in Shower, Walk-In Closet(s)
Heating Heat Pump, Electric, Forced Air
Flooring LVT/LVP, Carpet, Tile
Fireplaces Type None
Fireplace No
Window Features Thermal Windows
Appliance Water Softener, Washer, Stove/Oven - Electric, Refrigerator, Microwave - Built-In, Dryer, Disposal, Dishwasher
Laundry Inside
Exterior
Exterior Feature Irrigation System
Parking Features Concrete, On Site
Garage Spaces 2.0
Roof Type Architectural Shingle
Porch Covered, Porch, Screened
Building
Lot Description Cul-de-Sac Lot
Story 2
Entry Level Two
Foundation Slab
Sewer Municipal Sewer
Water Municipal Water
Structure Type Irrigation System
New Construction No
Schools
Elementary Schools Beaufort
Middle Schools Beaufort
High Schools East Carteret
Others
Tax ID 731505184889000
Acceptable Financing Cash, Conventional, FHA, VA Loan
Listing Terms Cash, Conventional, FHA, VA Loan
Special Listing Condition None
Read Less Info
Want to know what your home might be worth? Contact us for a FREE valuation!

Our team is ready to help you sell your home for the highest possible price ASAP




