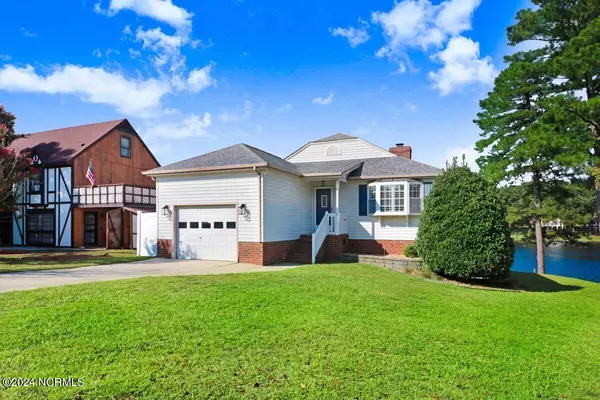For more information regarding the value of a property, please contact us for a free consultation.
Key Details
Sold Price $436,000
Property Type Single Family Home
Sub Type Single Family Residence
Listing Status Sold
Purchase Type For Sale
Square Footage 2,673 sqft
Price per Sqft $163
Subdivision Sleepy Creek
MLS Listing ID 100462586
Sold Date 10/07/24
Style Wood Frame
Bedrooms 3
Full Baths 2
Half Baths 1
HOA Fees $250
HOA Y/N Yes
Originating Board North Carolina Regional MLS
Year Built 1993
Annual Tax Amount $2,015
Lot Size 0.370 Acres
Acres 0.37
Lot Dimensions 66.22 X 227.8 X 65.68 X 224.19
Property Description
LAKEFRONT PARADISE! You'll never want to leave this charming ranch home with fully-finished basement in Sleepy Creek! Welcoming foyer leads to formal dining room with beautiful bay window, built-ins, and plantation blinds. Immaculate kitchen with quartz countertops, stainless-steel farmhouse sink, updated cabinets, pantry, and breakfast bar. Appliances include stainless steel refrigerator, dishwasher, range, microwave, and Whynter wine cooler w/ dual temperature zones. Inviting living room w/ brick fireplace has double sliding doors leading to heated/cooled sunroom. Master Suite also boasts access to the sunroom and features a walk-in closet and updated master bathroom with tub/shower combo and linen closet. Laundry room is also on the main level and has washer & dryer hook-ups, cabinets, and custom wood folding table. Downstairs you'll find multiple options for guest bedrooms, office space, or additional living areas. Full guest bathroom and half bathroom have updated fixtures. Impressive exterior space w/ river rock landscaping and fully covered concrete patio. Boat dock provides easy access for boating/swimming/fishing. Bring a deck chair and enjoy the sunset from the best spot on the lake!
Location
State NC
County Wayne
Community Sleepy Creek
Zoning residential
Direction From Goldsboro: Take US Hwy 111 S to right on Broadhurst Rd to right on Greenfield Cemetery Rd to right on Arrington Bridge Rd. Keep left onto Sleepy Creek Rd then turn left onto Sleepy Creek Club Rd. Home will be on your right
Location Details Mainland
Rooms
Primary Bedroom Level Primary Living Area
Interior
Interior Features Foyer, Bookcases, Master Downstairs, Ceiling Fan(s), Pantry, Walk-In Closet(s)
Heating Electric, Heat Pump
Cooling Central Air
Fireplaces Type Gas Log
Fireplace Yes
Window Features Blinds
Exterior
Parking Features Concrete
Garage Spaces 1.0
Utilities Available Community Water
Roof Type Shingle
Porch Covered, Enclosed, Patio
Building
Story 1
Entry Level One
Foundation Brick/Mortar, See Remarks
Sewer Septic On Site
New Construction No
Schools
Elementary Schools Spring Creek
Middle Schools Spring Creek
High Schools Spring Creek
Others
Tax ID 03e12004001046
Acceptable Financing Cash, Conventional, FHA, VA Loan
Listing Terms Cash, Conventional, FHA, VA Loan
Special Listing Condition None
Read Less Info
Want to know what your home might be worth? Contact us for a FREE valuation!

Our team is ready to help you sell your home for the highest possible price ASAP




