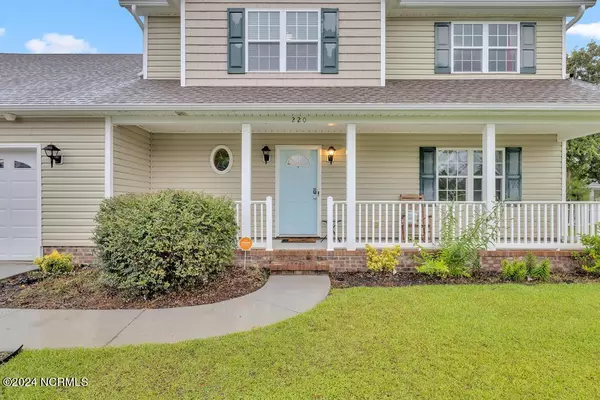For more information regarding the value of a property, please contact us for a free consultation.
Key Details
Sold Price $410,000
Property Type Single Family Home
Sub Type Single Family Residence
Listing Status Sold
Purchase Type For Sale
Square Footage 2,530 sqft
Price per Sqft $162
Subdivision Halls Creek North
MLS Listing ID 100459275
Sold Date 10/09/24
Style Wood Frame
Bedrooms 3
Full Baths 2
Half Baths 1
HOA Fees $75
HOA Y/N Yes
Originating Board North Carolina Regional MLS
Year Built 2007
Annual Tax Amount $3,205
Lot Size 0.460 Acres
Acres 0.46
Lot Dimensions 105x199x105x199
Property Description
Welcome to 220 Pigeon Lane, Swansboro, NC 28584, located in the desirable Halls Creek North community. This beautiful 2-story home offers an abundance of space and modern amenities, perfect for comfortable living. Upon entering, you're greeted by a staircase leading to the second floor. The first floor features a spacious family room that flows seamlessly into the formal dining room, ideal for entertaining. A breezeway connects the half bath and coat closet to the well-appointed eat-in kitchen and living room space. The kitchen boasts gorgeous granite countertops, a stylish glass tile backsplash, and ample cabinet space. The cozy living room is highlighted by a gas fireplace and natural light streaming in from the glass sliding doors. Upstairs, you'll find a full bath and a convenient second-floor laundry. Two large guest bedrooms are situated down the hall on the right. The massive master suite offers an oversized walk-in closet, a luxurious soaking tub, dual vanities, and a separate shower and toilet area. For additional space, the large bonus room provides endless possibilities for use. Don't miss the opportunity to make this stunning home yours. Schedule a showing today and experience all that 220 Pigeon Lane has to offer!
Location
State NC
County Onslow
Community Halls Creek North
Zoning R-20Sf
Direction From Hwy 24 to Swansboro, turn right to Hammocks Beach Rd, right to Cormorant Dr, then right to Pigeon Ln. Home will be on the left.
Location Details Mainland
Rooms
Basement None
Primary Bedroom Level Non Primary Living Area
Interior
Interior Features Ceiling Fan(s), Pantry, Walk-in Shower, Walk-In Closet(s)
Heating Electric, Heat Pump
Cooling Central Air
Flooring Tile
Exterior
Parking Features Paved
Garage Spaces 2.0
Roof Type Shingle
Porch Patio, Porch
Building
Story 2
Entry Level Two
Foundation Slab
Sewer Municipal Sewer
Water Municipal Water
New Construction No
Schools
Elementary Schools Swansboro
Middle Schools Swansboro
High Schools Swansboro
Others
Tax ID 1319c-35
Acceptable Financing Cash, Conventional, FHA, VA Loan
Listing Terms Cash, Conventional, FHA, VA Loan
Special Listing Condition None
Read Less Info
Want to know what your home might be worth? Contact us for a FREE valuation!

Our team is ready to help you sell your home for the highest possible price ASAP




