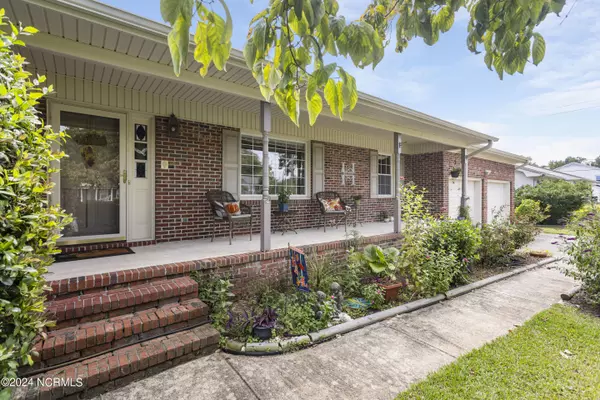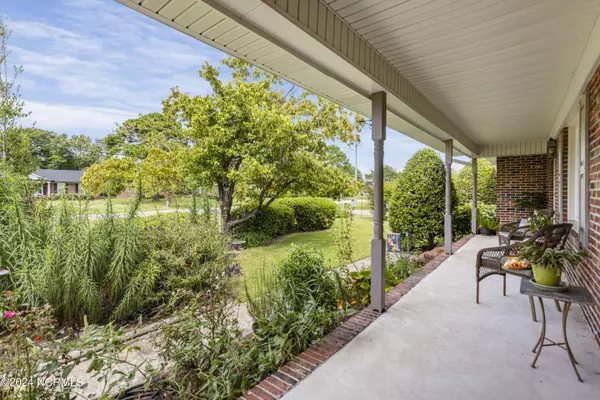For more information regarding the value of a property, please contact us for a free consultation.
Key Details
Sold Price $518,900
Property Type Single Family Home
Sub Type Single Family Residence
Listing Status Sold
Purchase Type For Sale
Square Footage 1,720 sqft
Price per Sqft $301
Subdivision Windemere
MLS Listing ID 100464983
Sold Date 10/11/24
Bedrooms 3
Full Baths 2
HOA Y/N No
Originating Board North Carolina Regional MLS
Year Built 1971
Annual Tax Amount $2,841
Lot Size 0.428 Acres
Acres 0.43
Lot Dimensions 98x193x96x192
Property Description
Welcome to this beautifully maintained classic brick ranch perfectly situated on a picturesque corner lot in a sought after coastal neighborhood. This well established community offers the best of both worlds. Peaceful living with easy access to vibrant amenities of Mayfaire Town Center and scenic beach bike path. This house is brimming with updates including vinyl windows, newer HVAC system, roof and water heater. The traditional layout features formal dining and living areas ideal for gatherings along with a cozy family room complete with brick hearth fireplace and laminate wood flooring creating a warm inviting atmosphere. The clean remodeled kitchen is a highlight boasting a sunny breakfast nook and two pantries. Master bedroom walk-in closet and walk-in shower. Both updated baths with tile floors. The 2 car garage offers pull down stairs with ample storage. Outside you will discover relaxing raised back deck with stylish covered trellis overlooking a lush landscape of flowering trees and shrubs. The backyard is a true oasis featuring a garden shed, wired workshop and a wood privacy fence with convenient side street access offering endless possibilities for outdoor activities and gardening. Additional perks include a separate well for irrigation and encapsulated crawl space ensuring comfort and efficiency year round. Don't miss the chance to own the delightful home in a prime location.
Location
State NC
County New Hanover
Community Windemere
Zoning R-15
Direction Eastwood Rd turn on Tanbridge Rd. Home on right
Location Details Mainland
Rooms
Other Rooms Storage, Workshop
Basement Crawl Space
Primary Bedroom Level Primary Living Area
Interior
Interior Features Foyer, Master Downstairs, Ceiling Fan(s), Pantry, Walk-in Shower, Eat-in Kitchen, Walk-In Closet(s)
Heating Electric, Forced Air
Cooling Central Air
Flooring Carpet, Laminate, Tile
Window Features Blinds
Appliance Washer, Stove/Oven - Electric, Refrigerator, Microwave - Built-In, Dryer, Dishwasher
Exterior
Exterior Feature Irrigation System
Parking Features On Site
Garage Spaces 2.0
Roof Type Shingle
Porch Open, Covered, Deck, Porch
Building
Lot Description Corner Lot
Story 1
Entry Level One
Sewer Municipal Sewer
Water Municipal Water
Structure Type Irrigation System
New Construction No
Schools
Elementary Schools Blair
Middle Schools Noble
High Schools New Hanover
Others
Tax ID R05015-008-001-000
Acceptable Financing Cash, Conventional, FHA, VA Loan
Listing Terms Cash, Conventional, FHA, VA Loan
Special Listing Condition None
Read Less Info
Want to know what your home might be worth? Contact us for a FREE valuation!

Our team is ready to help you sell your home for the highest possible price ASAP




