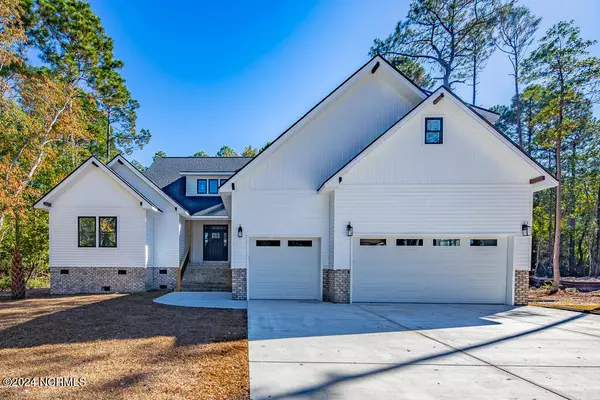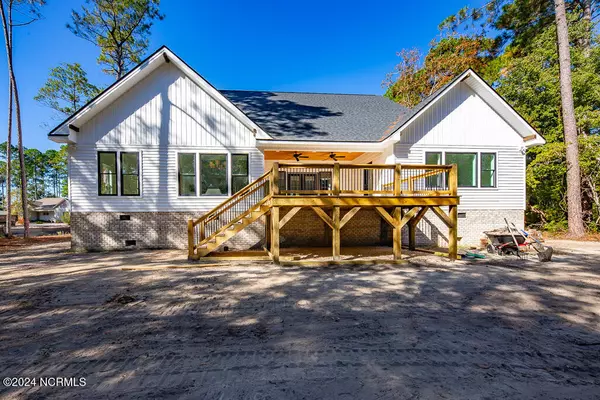For more information regarding the value of a property, please contact us for a free consultation.
Key Details
Sold Price $456,360
Property Type Single Family Home
Sub Type Single Family Residence
Listing Status Sold
Purchase Type For Sale
Square Footage 3,063 sqft
Price per Sqft $148
Subdivision Fairfield Harbour
MLS Listing ID 100379715
Sold Date 10/29/24
Style Wood Frame
Bedrooms 3
Full Baths 3
Half Baths 1
HOA Fees $1,395
HOA Y/N Yes
Originating Board North Carolina Regional MLS
Year Built 2023
Annual Tax Amount $30
Lot Size 0.380 Acres
Acres 0.38
Lot Dimensions irregular
Property Sub-Type Single Family Residence
Property Description
This is an exciting opportunity to own a brand-new home in Fairfield Harbour! This lot has been cleared and is ready for your dream home to be built. This generously sized floor plan boasts 3 bedrooms and 3.5 baths, providing ample space for your for your loved ones. Enjoy the flexibility of a bonus room and loft that can be used as additional living spaces. Additionally, there is a dedicated office space and a welcoming foyer, providing a functional and stylish entry to your new home. The kitchen, dining, and living spaces are open and designed for modern living, creating a seamless flow for entertaining and gatherings. With this a 3-car garage, you'll have plenty of space for your vehicles, as well as additional storage. Enjoy the outdoors on your porch, perfect for morning coffee or evening relaxation. Located in Fairfield Harbour community, you'll enjoy access to a variety of amenities, including a marina, golf course, pools, and more! Buyer and buyer's agent to confirm square footage, flood zone and all other pertinent information.
Location
State NC
County Craven
Community Fairfield Harbour
Zoning residential
Direction Hwy 55 to Broad Creek Rd then go 6 miles on Broad Creek Rd to the Harbour Point Gate for FFH on left side then turn left on Royal Pines Dr.
Location Details Mainland
Rooms
Basement Crawl Space, None
Primary Bedroom Level Primary Living Area
Interior
Interior Features Master Downstairs, Walk-In Closet(s)
Heating Electric, Heat Pump
Cooling Central Air
Flooring LVT/LVP, Tile
Laundry Inside
Exterior
Exterior Feature None
Parking Features Off Street, Paved
Garage Spaces 3.0
Roof Type Composition
Porch Porch
Building
Story 2
Entry Level One and One Half
Sewer Municipal Sewer
Water Municipal Water
Structure Type None
New Construction Yes
Schools
Elementary Schools Bridgeton
Middle Schools West Craven
High Schools West Craven
Others
Tax ID 2-017-2 -074
Acceptable Financing Cash, Conventional, FHA, VA Loan
Listing Terms Cash, Conventional, FHA, VA Loan
Special Listing Condition None
Read Less Info
Want to know what your home might be worth? Contact us for a FREE valuation!

Our team is ready to help you sell your home for the highest possible price ASAP




