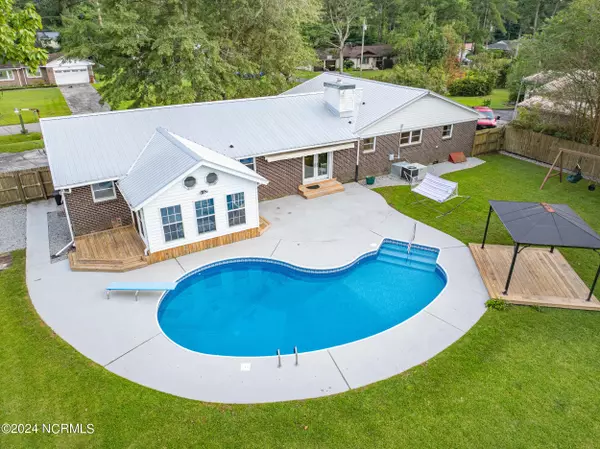For more information regarding the value of a property, please contact us for a free consultation.
Key Details
Sold Price $310,000
Property Type Single Family Home
Sub Type Single Family Residence
Listing Status Sold
Purchase Type For Sale
Square Footage 2,024 sqft
Price per Sqft $153
Subdivision Paradise Park
MLS Listing ID 100470296
Sold Date 11/20/24
Style Wood Frame
Bedrooms 4
Full Baths 2
HOA Y/N No
Originating Board North Carolina Regional MLS
Year Built 1968
Annual Tax Amount $1,569
Lot Size 0.460 Acres
Acres 0.46
Lot Dimensions 112x180x112x180
Property Description
Experience the ultimate indoor-outdoor living at 112 Lindsey Drive, a 4-bedroom, 2-bathroom brick ranch located in a peaceful corner of Jacksonville's southwest side. Designed for those who love to entertain or simply relax at home, this residence features a stunning in-ground pool as the centerpiece of a beautifully landscaped backyard.
As you enter, hardwood floors welcome you into the spacious living areas and bedrooms. The custom kitchen is designed with functionality and style, offering rich wood cabinetry, granite countertops, and abundant storage. Off the kitchen, the cozy dining area, opens to a backyard made for relaxation. Whether you're enjoying a quiet afternoon poolside or hosting friends and family, the in-ground pool is sure to be the highlight of every gathering. The adjoining sunroom and grilling deck provide extra space for outdoor dining and leisure, making this home perfect for year-round enjoyment.
The well-appointed bedrooms include ample closet space, and the primary suite features a beautifully updated en suite bathroom. Practical upgrades like a Sun Setter retractable awning, privacy fencing, a large storage shed, energy-efficient windows, and a metal roof are all features you will find here. With its impressive outdoor living area and thoughtful upgrades throughout, this home offers a perfect blend of charm and modern convenience.
Location
State NC
County Onslow
Community Paradise Park
Zoning R-15
Direction Take 17 south to Wilmington. Turn right onto Old Maplehurst Rd. Turn left onto Lindsey Dr. Home is on the right.
Location Details Mainland
Rooms
Other Rooms Shed(s)
Basement Crawl Space
Primary Bedroom Level Primary Living Area
Interior
Interior Features Mud Room, Solid Surface, Ceiling Fan(s)
Heating Heat Pump, Electric
Cooling Central Air
Flooring Wood
Laundry Inside
Exterior
Parking Features Asphalt
Garage Spaces 2.0
Pool In Ground
Waterfront Description None
Roof Type Metal
Porch Patio
Building
Story 1
Entry Level One
Sewer Septic On Site
New Construction No
Schools
Elementary Schools Southwest
Middle Schools Southwest
High Schools Southwest
Others
Tax ID 332i-23
Acceptable Financing Cash, Conventional, FHA, USDA Loan, VA Loan
Listing Terms Cash, Conventional, FHA, USDA Loan, VA Loan
Special Listing Condition None
Read Less Info
Want to know what your home might be worth? Contact us for a FREE valuation!

Our team is ready to help you sell your home for the highest possible price ASAP




