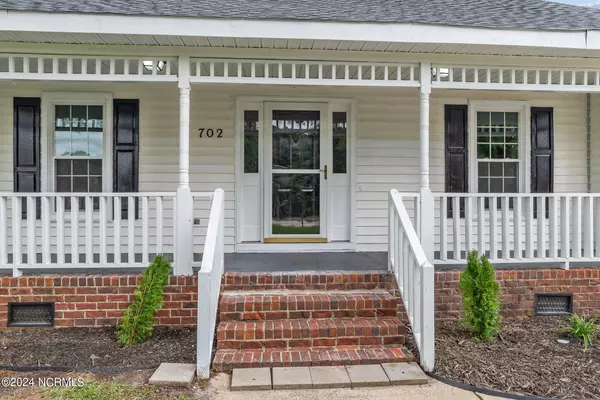For more information regarding the value of a property, please contact us for a free consultation.
Key Details
Sold Price $246,000
Property Type Single Family Home
Sub Type Single Family Residence
Listing Status Sold
Purchase Type For Sale
Square Footage 1,756 sqft
Price per Sqft $140
Subdivision Summerfield
MLS Listing ID 100464901
Sold Date 11/25/24
Style Wood Frame
Bedrooms 3
Full Baths 2
HOA Y/N No
Originating Board Hive MLS
Year Built 1989
Annual Tax Amount $1,473
Lot Size 0.390 Acres
Acres 0.39
Lot Dimensions see recorded plat
Property Description
This home is a MUST SEE! This super cute ranch has been updated throughout! The roof is brand new, and most windows have been replaced. The front porch is perfect for a couple of rocking chairs. Inside, you will find beautiful updates throughout. LVP flooring has been installed in the common areas, and a fresh coat of paint has been applied throughout! The kitchen has been updated with granite countertops, a tile backsplash, and brand-new stainless steel appliances. All three bedrooms feature brand-new carpet. The master bath includes a dual vanity sink, a soaking tub with dreamy windows, and a walk-in shower. The huge bonus/rec room is perfect for entertaining. The backyard offers plenty of space, including a wrap-around driveway for extra parking. Conveniently located to ECU and shopping. Schedule your showing today!
Location
State NC
County Pitt
Community Summerfield
Zoning R6S
Direction Start on NC-264 E toward Greenville, Wilson/ Continue onto John P East Memorial Hwy toward Greenville, Downtown. Turn right onto W Arlington Blvd. Turn right onto S Memorial Dr. Turn right onto Peed Dr. Property on right.
Location Details Mainland
Rooms
Basement Crawl Space
Primary Bedroom Level Primary Living Area
Interior
Interior Features Ceiling Fan(s), Walk-in Shower
Heating Electric, Heat Pump
Cooling Central Air
Flooring LVT/LVP, Carpet
Fireplaces Type None
Fireplace No
Exterior
Parking Features Concrete, Off Street
Roof Type Shingle
Porch Porch
Building
Story 1
Entry Level One
Sewer Municipal Sewer
Water Municipal Water
New Construction No
Schools
Elementary Schools Lake Forest
Middle Schools E. B. Aycock
High Schools South Central
Others
Tax ID 043018
Acceptable Financing Cash, Conventional, FHA, VA Loan
Listing Terms Cash, Conventional, FHA, VA Loan
Special Listing Condition None
Read Less Info
Want to know what your home might be worth? Contact us for a FREE valuation!

Our team is ready to help you sell your home for the highest possible price ASAP




