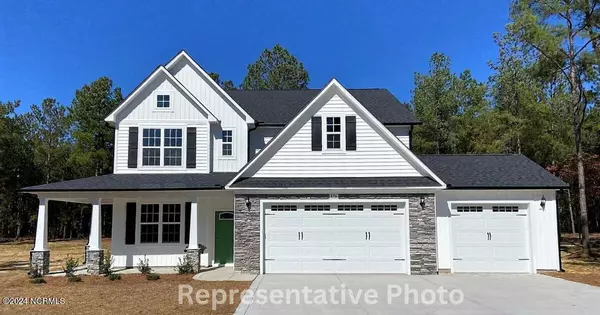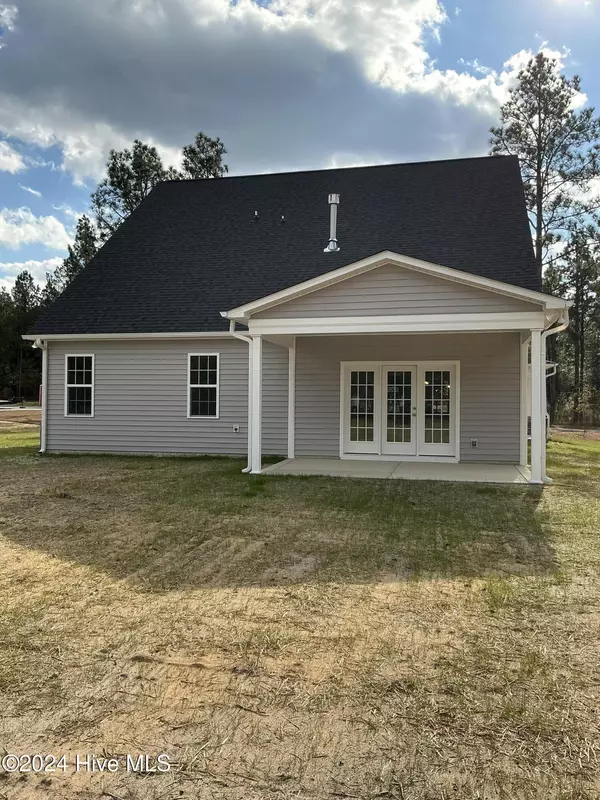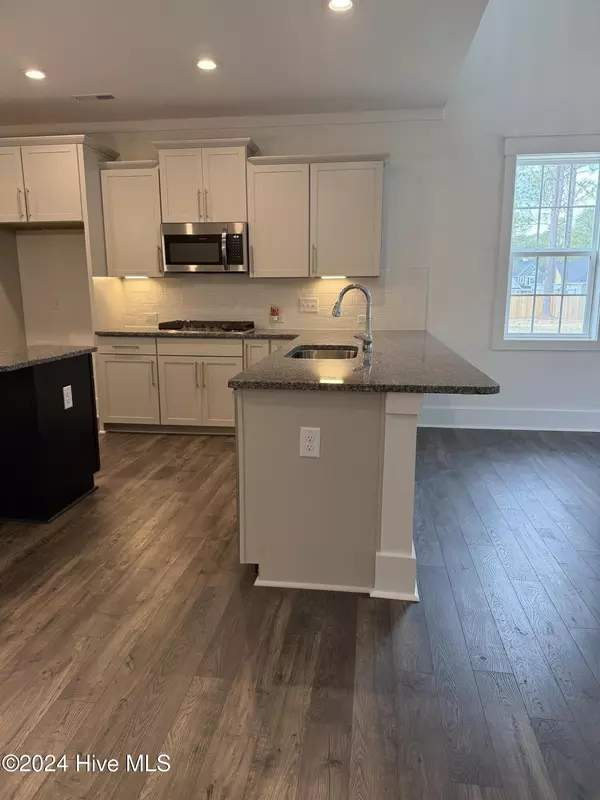For more information regarding the value of a property, please contact us for a free consultation.
Key Details
Sold Price $496,000
Property Type Single Family Home
Sub Type Single Family Residence
Listing Status Sold
Purchase Type For Sale
Square Footage 2,695 sqft
Price per Sqft $184
Subdivision Winds Way Farm
MLS Listing ID 100456722
Sold Date 12/06/24
Style Wood Frame
Bedrooms 4
Full Baths 2
Half Baths 1
HOA Fees $840
HOA Y/N Yes
Originating Board Hive MLS
Year Built 2024
Lot Size 0.500 Acres
Acres 0.5
Lot Dimensions See GIS
Property Description
Introducing your dream home, fresh on the market in the sought-after Winds Way Farm community! Don't let this opportunity pass you by. If space is what you crave, look no further than this stunning 4-bedroom, 2.5-bathroom home boasting 2695 sqft of living space.
Step inside to find large walk-in closets in all bedrooms, ensuring ample storage for everyone. A spacious living room loft overlooks the great room, offering a perfect spot for relaxation or entertaining guests.
The owner's suite is a retreat of its own, featuring his and hers walk-in closets and his and hers vanities in the ensuite bathroom, providing both luxury and practicality.
Additional highlights include a 3rd car garage, adding extra space for vehicles or storage. Enjoy gourmet kitchens with double ovens and soft-touch cabinetry as standard features, perfect for culinary enthusiasts.
Dive into summer fun at the community pool and revel in easy access to shopping, dining, and local events, making this home not just a residence but a gateway to a vibrant lifestyle.
Discover your perfect blend of comfort and convenience here at Winds Way Farm. Schedule your showing today and make this exquisite property your new home sweet home!
Location
State NC
County Moore
Community Winds Way Farm
Zoning R-20
Direction From Pinehurst, Hwy 5 towards Aberdeen, right onto Linden Rd, left into Winds Way Farm about 1/4 mile down on the left.
Location Details Mainland
Rooms
Primary Bedroom Level Primary Living Area
Interior
Interior Features Kitchen Island, Master Downstairs, Tray Ceiling(s), Ceiling Fan(s), Walk-in Shower
Heating Electric, Heat Pump, Propane
Cooling Central Air
Flooring Carpet, Tile, Vinyl
Fireplaces Type Gas Log
Fireplace Yes
Exterior
Parking Features Concrete, Garage Door Opener
Garage Spaces 3.0
Roof Type Architectural Shingle
Porch Covered, Porch
Building
Story 2
Entry Level Two
Foundation Slab
Sewer Septic On Site
Water Municipal Water
New Construction Yes
Schools
Elementary Schools Aberdeeen Elementary
Middle Schools Southern Middle
High Schools Pinecrest High
Others
Tax ID 00046335
Acceptable Financing Cash, Conventional, FHA, USDA Loan, VA Loan
Listing Terms Cash, Conventional, FHA, USDA Loan, VA Loan
Special Listing Condition None
Read Less Info
Want to know what your home might be worth? Contact us for a FREE valuation!

Our team is ready to help you sell your home for the highest possible price ASAP




