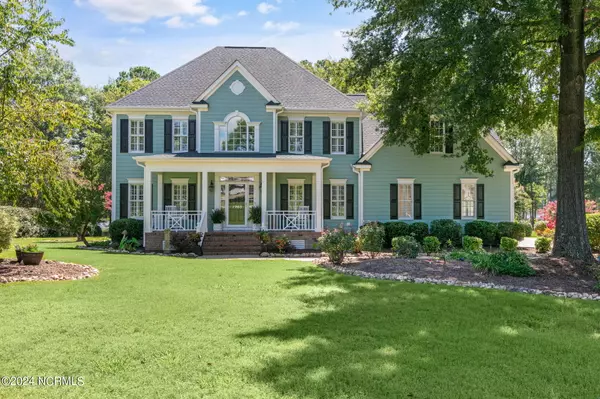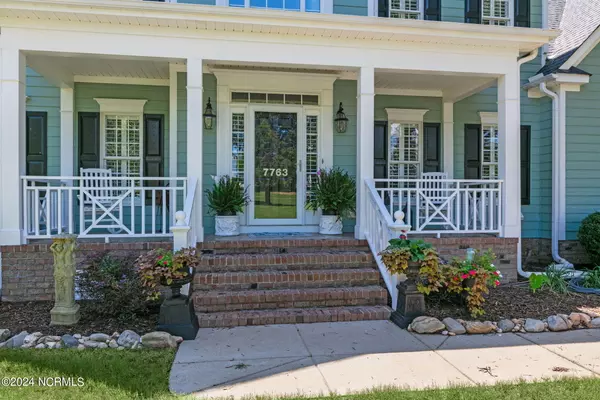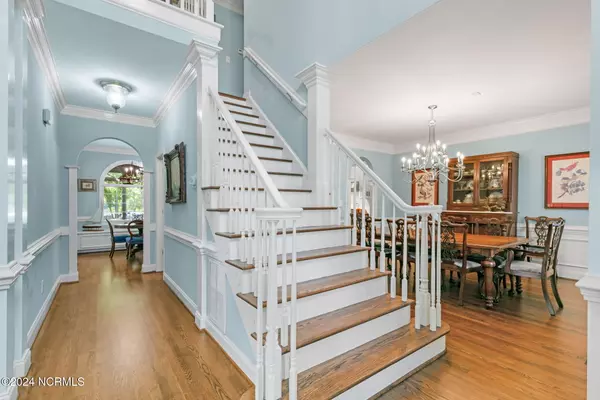For more information regarding the value of a property, please contact us for a free consultation.
Key Details
Sold Price $695,000
Property Type Single Family Home
Sub Type Single Family Residence
Listing Status Sold
Purchase Type For Sale
Square Footage 4,019 sqft
Price per Sqft $172
Subdivision Briar Creek
MLS Listing ID 100461999
Sold Date 12/06/24
Style Wood Frame
Bedrooms 3
Full Baths 3
Half Baths 1
HOA Fees $325
HOA Y/N Yes
Originating Board Hive MLS
Year Built 2004
Annual Tax Amount $4,568
Lot Size 1.180 Acres
Acres 1.18
Lot Dimensions 109 x 377 x 184 x 335
Property Description
Absolutely beautiful home on the Tar River Reservoir. Formal Dining Room and Living Room with gas log fireplace. Eat-in Kitchen with granite counters, tile backsplash, built-in banquet, stainless steel appliances, and Keeping Room that steps to Sun Porch and Deck with spectacular views of the water, private dock, and boat lift from the hot tub. Master Suite down with trey ceiling, walk-in closet, dual vanity, plus make-up vanity, jetted tub, custom-tiled shower, and water closet. Upstairs, 2 Guest Rooms, 2 Full Baths, Flex Space, and 2 Bonus Rooms. Billiard Table conveys! 2-car Attached Garage plus Detached Garage with workshop space and extra storage. Well-landscaped grounds enhanced with landscape lighting and irrigation system.
Location
State NC
County Nash
Community Briar Creek
Zoning RA 40
Direction NC Hwy 58 N to right on NC Hwy 97, left on Old Carriage Road, right on Briar Creek Road, home on right.
Location Details Mainland
Rooms
Basement Crawl Space
Primary Bedroom Level Primary Living Area
Interior
Interior Features Foyer, Solid Surface, Whirlpool, Master Downstairs, Ceiling Fan(s), Walk-in Shower, Walk-In Closet(s)
Heating Electric, Heat Pump
Cooling Central Air
Flooring Carpet, Tile, Wood
Fireplaces Type Gas Log
Fireplace Yes
Window Features Thermal Windows
Appliance Stove/Oven - Gas, Range, Dishwasher
Laundry Inside
Exterior
Exterior Feature Irrigation System
Parking Features Concrete, Off Street
Garage Spaces 3.0
Waterfront Description Boat Lift
View River
Roof Type Composition
Porch Deck
Building
Lot Description Cul-de-Sac Lot
Story 2
Entry Level One and One Half
Sewer Septic On Site
Water Well
Structure Type Irrigation System
New Construction No
Schools
Elementary Schools Coopers
Middle Schools Nash Central
High Schools Nash Central
Others
Tax ID 3726-00-39-6139
Acceptable Financing Cash, Conventional, FHA, VA Loan
Listing Terms Cash, Conventional, FHA, VA Loan
Special Listing Condition None
Read Less Info
Want to know what your home might be worth? Contact us for a FREE valuation!

Our team is ready to help you sell your home for the highest possible price ASAP




