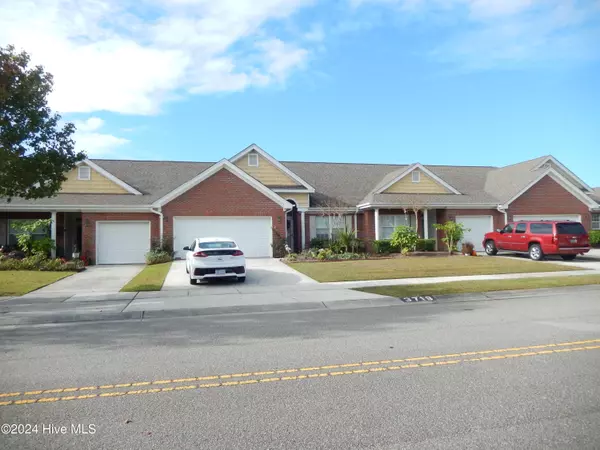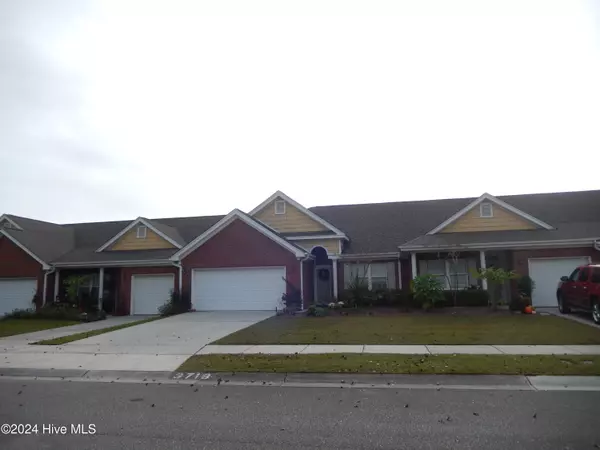For more information regarding the value of a property, please contact us for a free consultation.
Key Details
Sold Price $327,000
Property Type Townhouse
Sub Type Townhouse
Listing Status Sold
Purchase Type For Sale
Square Footage 1,355 sqft
Price per Sqft $241
Subdivision Merestone
MLS Listing ID 100474179
Sold Date 12/09/24
Style Wood Frame
Bedrooms 2
Full Baths 2
HOA Fees $2,880
HOA Y/N Yes
Originating Board Hive MLS
Year Built 1998
Annual Tax Amount $1,865
Lot Size 3,223 Sqft
Acres 0.07
Lot Dimensions 38 x 85 x 38 x 85
Property Description
This updated 2 bedroom, 2 bathroom brick townhouse with formal dining room and 2 car garage has LVP flooring and comes with refrigerator, washer & dryer. The open floor plan allows loads of natural light and the fenced backyard is perfect for your fur babies! The low maintenance townhome with yard care by HOA gives you plenty of time to enjoy the Movie Theatre, Shops and Restaurants in the Pointe at Barclay shopping center or events at the Cameron Art Museum. Just a quick drive to Downtown Wilmington you'll find a vibrant local theatre community. Or pop down to Carolina, Kure and Wrightsville Beaches to enjoy beautiful sun rises and great walks on the beach! Also close by is Halyburthon Park and Carolina Beach State Park for easy hiking. Last but not least, this townhome puts you in easy reach of a fabulous medical community for all your health maintenance requirements. Make your appointment today to see this very convenient townhome!.
Location
State NC
County New Hanover
Community Merestone
Zoning MF-L
Direction South on College, Right on S 17th Street, Left on George Anderson, Left on Merestone Drive. The townhome is on your right near the end of the cul-de-sac
Location Details Mainland
Rooms
Primary Bedroom Level Primary Living Area
Interior
Interior Features Foyer, Master Downstairs, 9Ft+ Ceilings, Ceiling Fan(s), Pantry, Skylights, Walk-in Shower, Walk-In Closet(s)
Heating Heat Pump, Electric
Cooling Central Air
Flooring LVT/LVP, Tile
Fireplaces Type None
Fireplace No
Appliance Washer, Stove/Oven - Electric, Refrigerator, Dryer, Dishwasher
Laundry Laundry Closet
Exterior
Parking Features Attached, Garage Door Opener, Paved
Garage Spaces 2.0
Roof Type Architectural Shingle
Porch Patio, Porch
Building
Story 1
Entry Level One
Foundation Slab
Sewer Municipal Sewer
Water Municipal Water
Architectural Style Patio
New Construction No
Schools
Elementary Schools Pine Valley
Middle Schools Williston
High Schools Ashley
Others
Tax ID R06516-006-067-000
Acceptable Financing Cash, Conventional, FHA
Listing Terms Cash, Conventional, FHA
Special Listing Condition None
Read Less Info
Want to know what your home might be worth? Contact us for a FREE valuation!

Our team is ready to help you sell your home for the highest possible price ASAP




