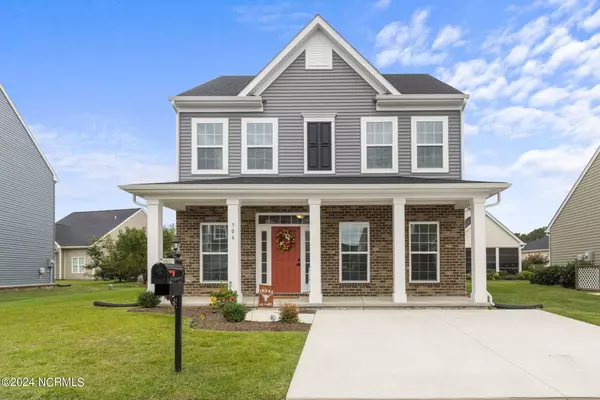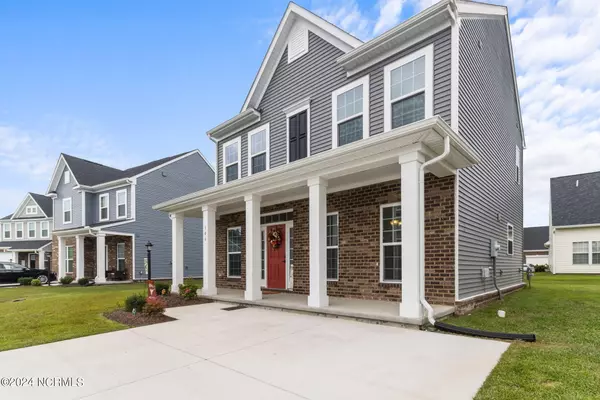For more information regarding the value of a property, please contact us for a free consultation.
Key Details
Sold Price $317,000
Property Type Single Family Home
Sub Type Single Family Residence
Listing Status Sold
Purchase Type For Sale
Square Footage 1,736 sqft
Price per Sqft $182
Subdivision Pelican Pointe
MLS Listing ID 100466217
Sold Date 12/11/24
Style Wood Frame
Bedrooms 3
Full Baths 2
Half Baths 1
HOA Fees $1,716
HOA Y/N Yes
Originating Board Hive MLS
Year Built 2023
Annual Tax Amount $505
Lot Size 1,680 Sqft
Acres 0.04
Lot Dimensions 79x81
Property Sub-Type Single Family Residence
Property Description
Gorgeous, like new construction home in the highly sought after Pelican Pointe Subdivision. This 3 bed, 2.5 bth home boasts a welcoming large front porch, 2 car parking, a spacious formal dining room, eat-in kitchen w/ island, downstairs laundry, oversized living room, a primary suite with large walk in closet, and luxurious bathroom, and two additional generously sized bedrooms with walk-in closets are located upstairs. Dual zoned digital thermostats, gas heat for those chilly winter days and all of the amazing neighborhood amenities. Pool, clubhouse, boat launch, pickleball/tennis courts, playgrounds, basketball court and guest parking. Close to dining, U.S. Coast Guard Base, and Tanglewood Shopping Center. Seller is offering a 1 year Achosa Home Warranty with an acceptable offer. Call today and tour this gorgeous home before it's gone!
Location
State NC
County Pasquotank
Community Pelican Pointe
Zoning PUD
Direction From Weeksville Road, L onto Pelican Point, L onto Spoonbill, L onto Egret and home is on your right.
Location Details Mainland
Rooms
Primary Bedroom Level Non Primary Living Area
Interior
Interior Features Foyer, Kitchen Island, Pantry, Walk-In Closet(s)
Heating Gas Pack, Heat Pump, Natural Gas, Zoned
Cooling Central Air, Zoned
Flooring LVT/LVP, Carpet, Laminate
Fireplaces Type None
Fireplace No
Window Features Blinds
Appliance Stove/Oven - Gas, Microwave - Built-In, Dishwasher
Laundry Hookup - Dryer, Washer Hookup, Inside
Exterior
Parking Features Additional Parking, Concrete, Off Street
Pool None
Utilities Available Natural Gas Connected
Waterfront Description None
Roof Type Architectural Shingle,Composition
Accessibility None
Porch Porch
Building
Story 2
Entry Level Two
Foundation Slab
Sewer Municipal Sewer
Water Municipal Water
New Construction No
Schools
Elementary Schools J.C. Sawyer Elementary
Middle Schools River Road Middle School
High Schools Northeastern High School
Others
Tax ID 892202784096
Acceptable Financing Cash, Conventional, FHA, USDA Loan, VA Loan
Listing Terms Cash, Conventional, FHA, USDA Loan, VA Loan
Special Listing Condition None
Read Less Info
Want to know what your home might be worth? Contact us for a FREE valuation!

Our team is ready to help you sell your home for the highest possible price ASAP




