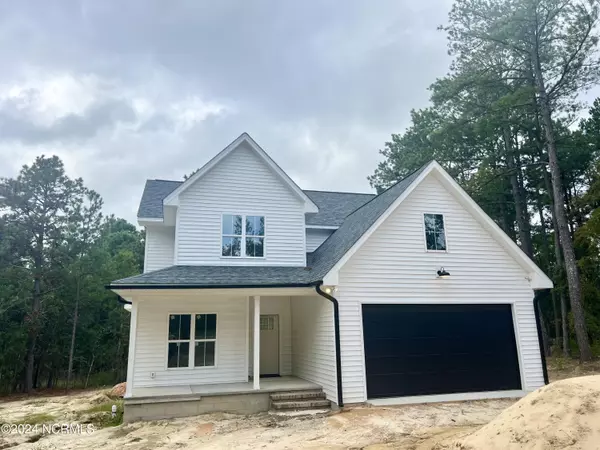For more information regarding the value of a property, please contact us for a free consultation.
Key Details
Sold Price $490,000
Property Type Single Family Home
Sub Type Single Family Residence
Listing Status Sold
Purchase Type For Sale
Square Footage 2,299 sqft
Price per Sqft $213
Subdivision Not In Subdivision
MLS Listing ID 100467119
Sold Date 12/12/24
Style Wood Frame
Bedrooms 4
Full Baths 3
HOA Y/N No
Originating Board Hive MLS
Year Built 2024
Lot Size 2.010 Acres
Acres 2.01
Lot Dimensions 76X765X200X651
Property Description
WELCOME to your NEW home on over 2 acres! Gorgeous new construction home offers 4 bedrooms and an office that could serve as a 5th bedroom if desired. Open floor plan provides opportunities for entertaining and relaxing with friends and family. From the living room, the double glass doors open to a covered back deck overlooking the vast yard. A separate covered porch is perfect for grilling or sitting area. Large walk in pantry, workstation and beautiful oversized laundry with folding station. Upstairs there are 3 bedrooms with large closets and a shared bathroom with beautiful tiled floors. The Owner's Suite boasts a large closet, area for seating and double vanities. Master closet has an access door to large, unfinished storage area. Built on a crawlspace that is completely sealed! Privately owned, buried gas tank provides service to tankless water heater and gas logs. Estimated date of completion October 15, 2024.
Location
State NC
County Moore
Community Not In Subdivision
Zoning RA-40
Direction From the traffic circle take the US 15-501N Exit. After 3.6 miles turn left onto NC 73W. Home is approximately 2.4 miles on the left, across from the Forestry Service.
Location Details Mainland
Rooms
Basement Crawl Space, None
Primary Bedroom Level Non Primary Living Area
Interior
Interior Features Mud Room, Kitchen Island, 9Ft+ Ceilings, Ceiling Fan(s), Pantry, Walk-in Shower, Walk-In Closet(s)
Heating Electric, Heat Pump
Cooling Central Air
Flooring LVT/LVP, Carpet, Tile
Fireplaces Type Gas Log
Fireplace Yes
Window Features Thermal Windows
Appliance Vent Hood, Refrigerator, Range, Microwave - Built-In, Ice Maker, Dishwasher
Laundry Hookup - Dryer, Washer Hookup, Inside
Exterior
Exterior Feature Gas Logs
Parking Features Garage Door Opener
Garage Spaces 2.0
Utilities Available Community Water Available
Roof Type Architectural Shingle
Porch Covered, Deck, Porch
Building
Story 2
Entry Level Two
Sewer Septic On Site
Structure Type Gas Logs
New Construction Yes
Schools
Elementary Schools West Pine Elementary
Middle Schools West Pine Middle
High Schools Pinecrest High
Others
Tax ID 00020746
Acceptable Financing Cash, Conventional, FHA, USDA Loan, VA Loan
Listing Terms Cash, Conventional, FHA, USDA Loan, VA Loan
Special Listing Condition None
Read Less Info
Want to know what your home might be worth? Contact us for a FREE valuation!

Our team is ready to help you sell your home for the highest possible price ASAP




