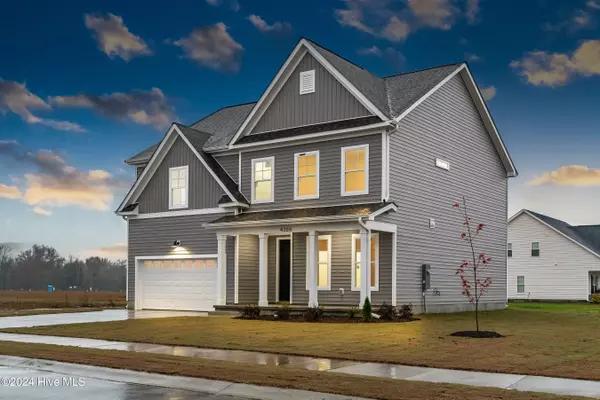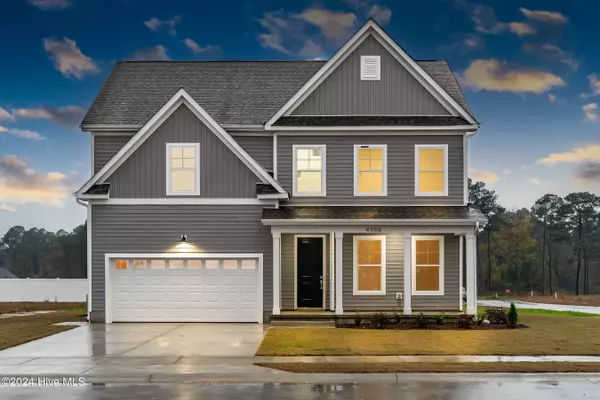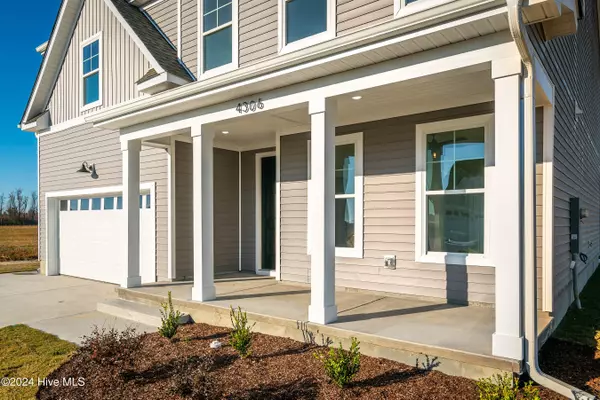For more information regarding the value of a property, please contact us for a free consultation.
Key Details
Sold Price $374,900
Property Type Single Family Home
Sub Type Single Family Residence
Listing Status Sold
Purchase Type For Sale
Square Footage 2,711 sqft
Price per Sqft $138
Subdivision Country Club Creek
MLS Listing ID 100463876
Sold Date 12/13/24
Style Wood Frame
Bedrooms 4
Full Baths 3
HOA Y/N Yes
Originating Board Hive MLS
Year Built 2024
Lot Size 0.270 Acres
Acres 0.27
Lot Dimensions see plat map
Property Description
Situated in Ayden's new Country Club Creek development, this two-story Craftsman-style home seamlessly blends classic charm with modern conveniences. With 4 bedrooms and 2.5 baths, this traditional design offers the perfect place to call home. If you missed out on the first Elizabeth plan in Country Club Creek, here's another chance!
The lower-level office provides a dedicated space for work or creativity, while the primary bedroom features a spacious walk-in shower and a generously sized walk-in closet. The kitchen, boasting quartz countertops, opens seamlessly to the living area, making it ideal for entertaining. Throughout the home, you'll find a mix of luxurious vinyl plank (LVP), luxury vinyl tile (LVT), and cozy carpet flooring.
Golf enthusiasts will appreciate the proximity to Ayden Country Club, located just across the street, offering easy access to the greens. Additionally, the inviting covered front porch is perfect for relaxing and soaking in the beautiful surroundings. Don't miss the opportunity to make this charming house your home.''
Location
State NC
County Pitt
Community Country Club Creek
Zoning R12
Direction Turn right onto Ayden Golf Club Rd from Old Tar Rd, Go past Ayden Golf Course's Club House, Turn Right onto Mulligan Dr then left onto Bentwood Road.
Location Details Mainland
Rooms
Primary Bedroom Level Primary Living Area
Interior
Interior Features Kitchen Island, Pantry, Walk-in Shower, Walk-In Closet(s)
Heating Electric, Heat Pump, Zoned
Cooling Central Air, Zoned
Flooring LVT/LVP, Carpet
Fireplaces Type None
Fireplace No
Appliance Stove/Oven - Electric, Microwave - Built-In, Dishwasher
Laundry Inside
Exterior
Parking Features Paved
Garage Spaces 2.0
Roof Type Architectural Shingle
Porch Covered, Porch
Building
Story 2
Entry Level Two
Foundation Raised, Slab
Sewer Municipal Sewer
Water Municipal Water
Architectural Style Patio
New Construction Yes
Schools
Elementary Schools Ayden
Middle Schools Ayden
High Schools Ayden/Grifton
Others
Tax ID 89555
Acceptable Financing Cash, Conventional, FHA, VA Loan
Listing Terms Cash, Conventional, FHA, VA Loan
Special Listing Condition None
Read Less Info
Want to know what your home might be worth? Contact us for a FREE valuation!

Our team is ready to help you sell your home for the highest possible price ASAP




