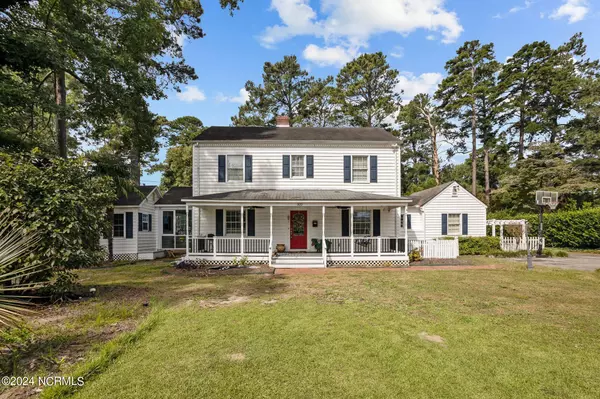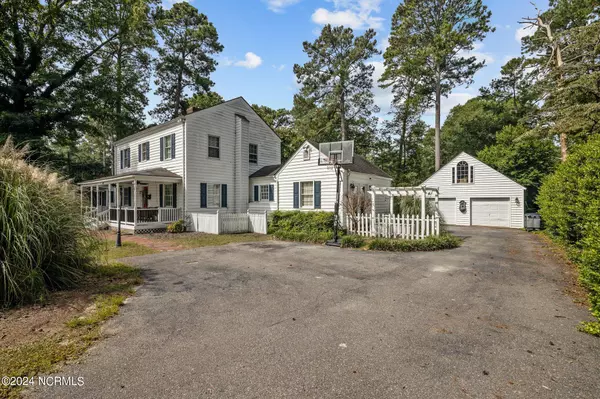For more information regarding the value of a property, please contact us for a free consultation.
Key Details
Sold Price $270,000
Property Type Single Family Home
Sub Type Single Family Residence
Listing Status Sold
Purchase Type For Sale
Square Footage 2,345 sqft
Price per Sqft $115
Subdivision West Haven
MLS Listing ID 100463404
Sold Date 12/18/24
Style Wood Frame
Bedrooms 4
Full Baths 2
Half Baths 1
HOA Y/N No
Originating Board Hive MLS
Year Built 1949
Annual Tax Amount $2,328
Lot Size 0.590 Acres
Acres 0.59
Lot Dimensions 125x220x127x218
Property Description
Charming Colonial Home with modern amenities and guest quarters.
Welcome to your dream home! This exquisite four-bedroom, three-bathroom Colonial-style residence offers timeless elegance and modern comfort. Nestled in a serene neighborhood, close to parks this property features: Spacious Living, elegant design updates, and is entertainment ready. Experience ultimate movie nights in your private movie theater, perfect for cozy family gatherings or entertaining friends.
Versatile Guest Quarters: combines charm with practicality, offering a perfect balance of elegance, comfort, and convenience. Don't miss the opportunity to make this Colonial gem your new home!
Location
State NC
County Nash
Community West Haven
Zoning RES
Direction Baymont-Rocky Mount I-95 to 322 Piedmont Ave 15 min 12.8 miles IRS reimbursement: $8.57 Head northeast. Go for 312 ft. Then 0.06 miles Turn right onto NC 4 (NC-4 S). Go for 0.1 mi. Then 0.1 miles Make a U-Turn at McLane Rd onto NC 4 (NC-4 N). Go for 0.4 mi. Then 0.4 miles Take left ramp onto I-95 S toward Benson. Go for 6.5 mi. Then 6.5 miles
Location Details Mainland
Rooms
Basement Crawl Space, None
Primary Bedroom Level Primary Living Area
Interior
Interior Features Home Theater, Pantry
Heating Heat Pump, Electric, Forced Air, Hot Water
Cooling Central Air
Flooring Wood
Fireplaces Type None
Fireplace No
Appliance Stove/Oven - Electric, Microwave - Built-In
Laundry Inside
Exterior
Exterior Feature None
Parking Features Concrete
Garage Spaces 2.0
Waterfront Description None
Roof Type Architectural Shingle
Accessibility None
Porch None
Building
Story 2
Entry Level Two
Sewer Municipal Sewer
Water Municipal Water
Structure Type None
New Construction No
Schools
Elementary Schools Englewood
Middle Schools Edwards
High Schools Rocky Mount Senior High
Others
Tax ID 3840-20-90-0875
Acceptable Financing Cash, Conventional, FHA, VA Loan
Listing Terms Cash, Conventional, FHA, VA Loan
Special Listing Condition None
Read Less Info
Want to know what your home might be worth? Contact us for a FREE valuation!

Our team is ready to help you sell your home for the highest possible price ASAP




