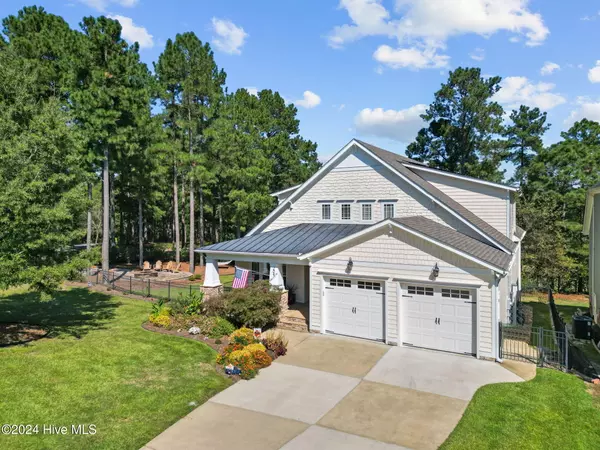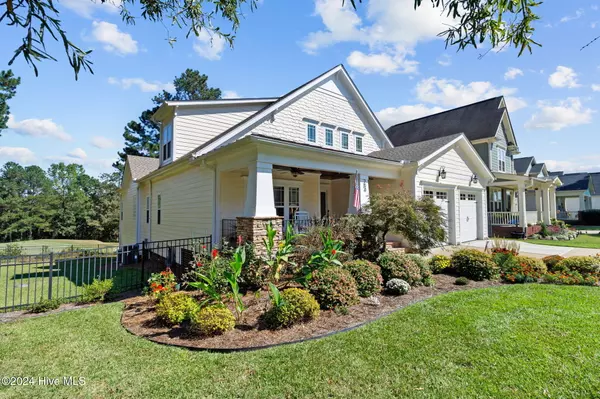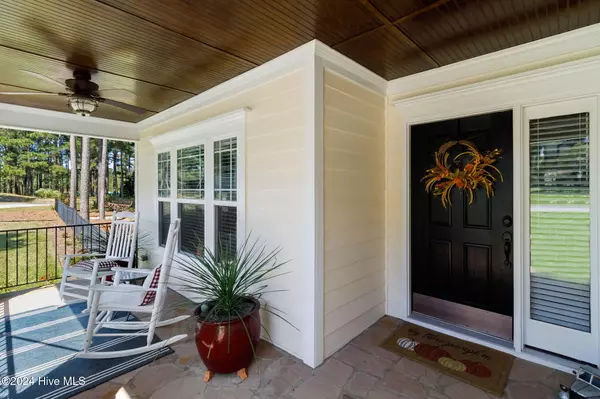For more information regarding the value of a property, please contact us for a free consultation.
Key Details
Sold Price $510,000
Property Type Single Family Home
Sub Type Single Family Residence
Listing Status Sold
Purchase Type For Sale
Square Footage 3,624 sqft
Price per Sqft $140
Subdivision Anderson Creek Club
MLS Listing ID 100475232
Sold Date 12/19/24
Style Wood Frame
Bedrooms 5
Full Baths 3
HOA Fees $3,744
HOA Y/N Yes
Originating Board Hive MLS
Year Built 2008
Annual Tax Amount $3,039
Lot Size 0.350 Acres
Acres 0.35
Lot Dimensions 67x70x82x117x148
Property Sub-Type Single Family Residence
Property Description
Golf Course Oasis in Anderson Creek Club! Exquisite 5-bedroom, 3-bath home is a rare find, perched on the course with a view of the 17th green. Offering energy efficiency with a new roof and fully paid solar panels, this home significantly reduces monthly energy costs. The main-floor primary suite is a sanctuary, featuring a tray ceiling, elegant lighting, walk-in shower, jetted spa tub, dual vanity, and a spacious walk-in closet. The chef's kitchen shines with granite countertops, cabinetry, a central island with sink, and stainless-steel appliances, all under tasteful decorative lighting. Upstairs, a versatile family bonus room with a vaulted ceiling provides ample space, while additional bedrooms offer flexibility as guest rooms or office spaces. Outdoors, unwind on the screened-in porch or stone patio with a fire pit, both overlooking the course—perfect for morning coffee or an evening retreat under stars. With so many features, this is a home you need to experience in person! Seller is offering 6 months POA and $700.00 towards a home warranty with full asking price offer.
Location
State NC
County Harnett
Community Anderson Creek Club
Zoning RA-20R
Direction In Anderson Creek Club
Location Details Mainland
Rooms
Basement Crawl Space, None
Primary Bedroom Level Primary Living Area
Interior
Interior Features Kitchen Island, Master Downstairs, Tray Ceiling(s), Vaulted Ceiling(s), Walk-in Shower, Walk-In Closet(s)
Heating Electric, Heat Pump
Cooling Central Air
Flooring Carpet, Tile, Wood
Appliance Stove/Oven - Gas, Refrigerator, Range, Microwave - Built-In, Dishwasher
Laundry Hookup - Dryer, Washer Hookup, Inside
Exterior
Exterior Feature Irrigation System
Parking Features Additional Parking
Garage Spaces 2.0
Pool None
Utilities Available See Remarks
Waterfront Description None
View Golf Course
Roof Type Metal,Shingle
Accessibility None
Porch Covered, Deck, Enclosed, Screened
Building
Lot Description On Golf Course, Corner Lot
Story 2
Entry Level Two
Structure Type Irrigation System
New Construction No
Schools
Elementary Schools Other
Middle Schools Western Harnett Middle School
High Schools Overhills High School
Others
Tax ID 01053512 0100 59
Acceptable Financing Cash, Conventional, FHA, VA Loan
Listing Terms Cash, Conventional, FHA, VA Loan
Special Listing Condition None
Read Less Info
Want to know what your home might be worth? Contact us for a FREE valuation!

Our team is ready to help you sell your home for the highest possible price ASAP




