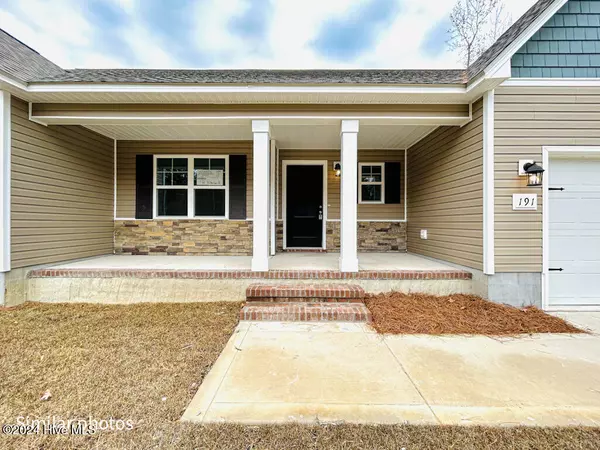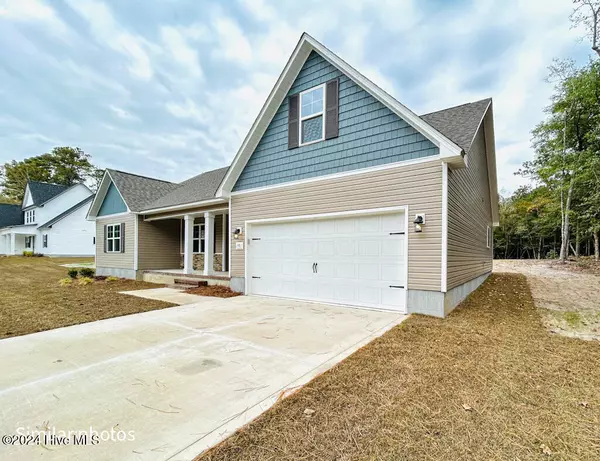For more information regarding the value of a property, please contact us for a free consultation.
Key Details
Sold Price $361,900
Property Type Single Family Home
Sub Type Single Family Residence
Listing Status Sold
Purchase Type For Sale
Square Footage 1,890 sqft
Price per Sqft $191
Subdivision Vista Cay Village
MLS Listing ID 100448445
Sold Date 12/19/24
Style Wood Frame
Bedrooms 3
Full Baths 2
HOA Fees $1
HOA Y/N Yes
Originating Board Hive MLS
Year Built 2024
Lot Size 0.532 Acres
Acres 0.53
Lot Dimensions See Map
Property Description
SELLER IS OFFERING $3000 TOWARDS CLOSING COSTS!
*Home is READY*
*Introducing the Meadow floorplan! If you're wanting quiet southern living you've found it in this neighborhood! This home features an open floorplan & a spacious rec room great for entertaining. This kitchen is perfect for someone that loves to cook or bake. The open floorplan will keep you connected to everyone in the dining room or family room while you're taking care of food & drinks. The primary bedroom & bathroom are all about luxury! The primary bedroom has a tray ceiling & not one but TWO walk in closets. The primary bathroom features a separate shower & tub. Located close to EVERYTHING, this home is everything you've been searching for!
*Verify HOA With Agent
Location
State NC
County Onslow
Community Vista Cay Village
Zoning RA
Direction HWY 24 turn right onto HWY 172, left onto Starling dr., turn right onto Sand Ridge Rd, turn right onto old Sand Ridge Rd, turn right onto Bear Creek, turn left onto Vista Cay
Location Details Mainland
Rooms
Primary Bedroom Level Primary Living Area
Interior
Interior Features Tray Ceiling(s), Vaulted Ceiling(s), Ceiling Fan(s), Walk-In Closet(s)
Heating Electric, Heat Pump
Cooling Central Air
Exterior
Exterior Feature None
Parking Features Paved
Garage Spaces 2.0
Pool None
Roof Type Architectural Shingle
Porch Patio, Porch
Building
Story 1
Entry Level One
Foundation Slab
Sewer Septic On Site
Water Municipal Water
Structure Type None
New Construction Yes
Schools
Elementary Schools Sand Ridge
Middle Schools Swansboro
High Schools Swansboro
Others
Tax ID 1315e-21
Acceptable Financing Cash, Conventional, FHA, USDA Loan, VA Loan
Listing Terms Cash, Conventional, FHA, USDA Loan, VA Loan
Special Listing Condition None
Read Less Info
Want to know what your home might be worth? Contact us for a FREE valuation!

Our team is ready to help you sell your home for the highest possible price ASAP




