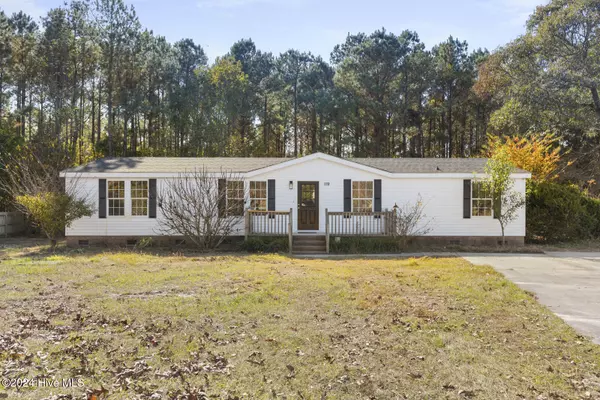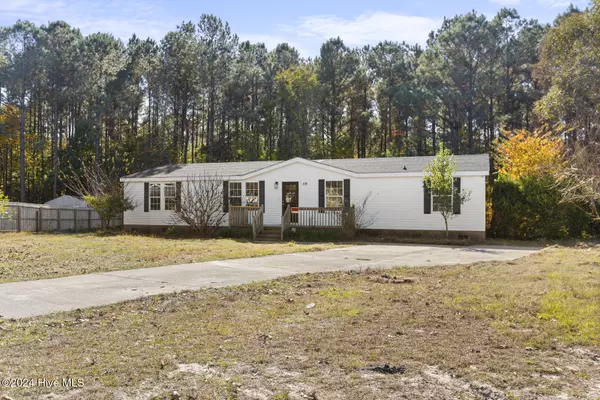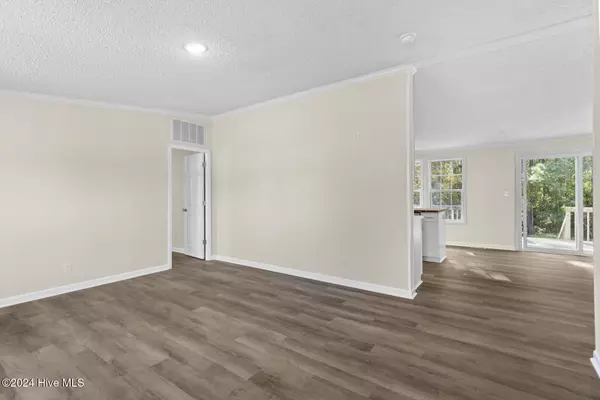For more information regarding the value of a property, please contact us for a free consultation.
Key Details
Sold Price $259,900
Property Type Manufactured Home
Sub Type Manufactured Home
Listing Status Sold
Purchase Type For Sale
Square Footage 1,680 sqft
Price per Sqft $154
Subdivision Manchester Estates
MLS Listing ID 100476047
Sold Date 12/27/24
Style Wood Frame
Bedrooms 3
Full Baths 2
HOA Y/N No
Originating Board Hive MLS
Year Built 2003
Annual Tax Amount $986
Lot Size 3.810 Acres
Acres 3.81
Lot Dimensions 61 x 489 x 748 x 558
Property Description
Just in time to be home for the holidays!
This beautiful 3 bedroom 2 bath home has been completely renovated and sits on just under 4 acres!!! Not only that, this home is just one mile from the Stone Bay Marine Base entrance and 7 miles to pristine North Topsail Beaches! This home truly has it all.
Upon entering you'll immediately envision yourself enjoying the warmth of the fireplace these chilly winter evenings. As you continue on your showing journey, you can't help but appreciate the custom butcher block countertop, new stainless steel appliances, and perfect flow created within the kitchen, dining and living areas overlooking your massive backyard. All 3 spacious bedrooms have been updated and the primary suite is sure to carry on the cozy vibe the house provides. Stepping out back you'll envision how you'll spend your warm NC summer evenings, and all of the ways you can use your 3.81 acres of land, whether it be plush gardens, storing your boat/RV, or simply enjoying ample space.
This home is a rare coastal treasure, don't miss out!
Location
State NC
County Onslow
Community Manchester Estates
Zoning R-8M
Direction From HWY 210, turn onto Manchester Ln. This home is at the very end of the dead end st.
Location Details Mainland
Rooms
Basement Crawl Space
Primary Bedroom Level Primary Living Area
Interior
Interior Features Master Downstairs
Heating Electric, Heat Pump
Cooling Central Air
Flooring LVT/LVP
Exterior
Parking Features Paved
Roof Type Shingle
Porch Deck, Patio
Building
Lot Description Dead End
Story 1
Entry Level One
Foundation Brick/Mortar
Sewer Septic On Site
Water Municipal Water
New Construction No
Schools
Elementary Schools Dixon
Middle Schools Dixon
High Schools Dixon
Others
Tax ID 759b-19
Acceptable Financing Cash, Conventional, FHA, VA Loan
Listing Terms Cash, Conventional, FHA, VA Loan
Special Listing Condition None
Read Less Info
Want to know what your home might be worth? Contact us for a FREE valuation!

Our team is ready to help you sell your home for the highest possible price ASAP




