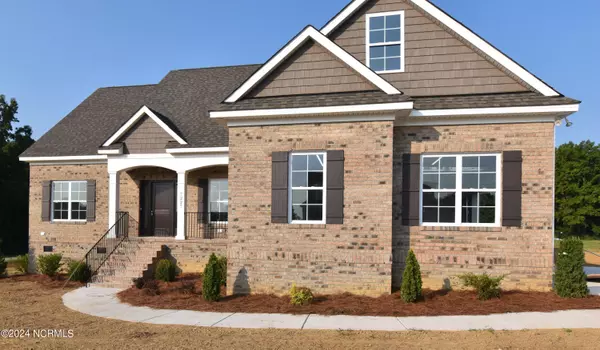For more information regarding the value of a property, please contact us for a free consultation.
Key Details
Sold Price $380,000
Property Type Single Family Home
Sub Type Single Family Residence
Listing Status Sold
Purchase Type For Sale
Square Footage 1,652 sqft
Price per Sqft $230
Subdivision Pinewoods Farm
MLS Listing ID 100431098
Sold Date 12/30/24
Style Wood Frame
Bedrooms 3
Full Baths 2
HOA Y/N Yes
Originating Board Hive MLS
Year Built 2024
Lot Size 0.700 Acres
Acres 0.7
Lot Dimensions 0.70
Property Sub-Type Single Family Residence
Property Description
Brand new construction 30 minutes or less to Raleigh on a large county lot! Lots of custom upgrades and One Story Living. Custom cabinets, upgraded ss appliances, LVP in primary living areas, Gas fireplace and built-in bookcases. Quartz counters, tile back splash. Master suite includes WIC, tile master bath with tile walk-in shower & double vanities. 2 car garage, and back deck. Permanent stairs leading to floored attic storage that is ready to be finished in the future. Enjoy living in the peaceful county with no city taxes! Restrictive Covenants are recorded with HOA at zero & no amenities.
Location
State NC
County Nash
Community Pinewoods Farm
Zoning Residential
Direction From Raleigh: Take 64E to NC581 S exit. Turn right on NC 581 S. Turn right on W. Old Spring Hope Rd. Take a right on Green Rd. & then Right on Twin Pines Rd. From Rocky Mount: Take 64W to NC 581 exit 450. Turn Left on NC581 S. Turn right on W Old Spring Hope Rd. Turn right on Green Rd. & then Right on Twin Pines Rd.
Location Details Mainland
Rooms
Basement Crawl Space, None
Primary Bedroom Level Primary Living Area
Interior
Interior Features Mud Room, Kitchen Island, Master Downstairs, 9Ft+ Ceilings, Ceiling Fan(s), Pantry, Walk-in Shower, Walk-In Closet(s)
Heating Fireplace Insert, Electric, Heat Pump, Propane
Cooling Central Air
Flooring LVT/LVP, Carpet, Tile
Window Features Thermal Windows
Appliance Vent Hood, Stove/Oven - Electric, Self Cleaning Oven, Microwave - Built-In, Dishwasher
Laundry Hookup - Dryer, Washer Hookup, Inside
Exterior
Parking Features Attached, Concrete, Garage Door Opener, On Site, Paved
Garage Spaces 2.0
Roof Type Architectural Shingle
Porch Deck, Porch
Building
Story 1
Entry Level One
Foundation Brick/Mortar
Sewer Septic On Site
Water Well
New Construction Yes
Schools
Elementary Schools Spring Hope
Middle Schools Southern Nash
High Schools Southern Nash
Others
Acceptable Financing Cash, Conventional, FHA, USDA Loan, VA Loan
Listing Terms Cash, Conventional, FHA, USDA Loan, VA Loan
Special Listing Condition None
Read Less Info
Want to know what your home might be worth? Contact us for a FREE valuation!

Our team is ready to help you sell your home for the highest possible price ASAP




