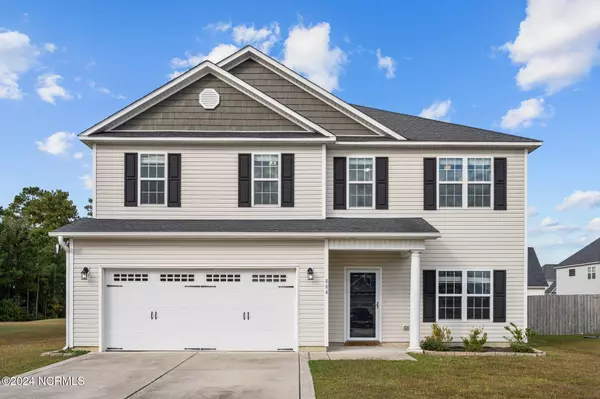For more information regarding the value of a property, please contact us for a free consultation.
Key Details
Sold Price $360,000
Property Type Single Family Home
Sub Type Single Family Residence
Listing Status Sold
Purchase Type For Sale
Square Footage 2,384 sqft
Price per Sqft $151
Subdivision Sterling Farms
MLS Listing ID 100473530
Sold Date 12/30/24
Style Wood Frame
Bedrooms 4
Full Baths 2
Half Baths 1
HOA Fees $514
HOA Y/N Yes
Originating Board Hive MLS
Year Built 2018
Annual Tax Amount $1,987
Lot Size 9,583 Sqft
Acres 0.22
Lot Dimensions 112x78x81x122
Property Description
Welcome, Welcome, and Welcome to this spacious 2-story home waiting just for you! With 4 bedrooms and 2.5 baths, your ideas are awaiting. Featuring an upstairs master with a tray ceiling, his and her bathroom sinks and a stand-alone shower. Oh, you work from home? There is space for you as well. Enjoy get togethers in the fenced in back yard, covered patio AND a ceiling fan! Or just chill by the fireplace. The kitchen has the chef in mind. It features an island ready to whip up your specialty meal. Take a look at ALL that this home has to offer!!
Location
State NC
County Onslow
Community Sterling Farms
Zoning R-10
Direction Piney Green to Old 30. Turn left onto Silver Hills Drive, right on Topaz Drive, left on Moonstone, right on Riverstone Court, Right on Aquamarine, left on Kiwi Stone Circle, Right on Tiger's Eye Court.
Location Details Mainland
Rooms
Primary Bedroom Level Non Primary Living Area
Interior
Interior Features Kitchen Island, Tray Ceiling(s), Ceiling Fan(s), Walk-in Shower, Walk-In Closet(s)
Heating Electric, Heat Pump
Cooling Central Air
Window Features Blinds
Exterior
Parking Features On Site, Paved
Garage Spaces 2.0
Utilities Available Community Water
Roof Type Architectural Shingle
Porch Patio, Porch
Building
Story 2
Entry Level Two
Foundation Slab
Sewer Community Sewer
New Construction No
Schools
Elementary Schools Morton
Middle Schools Hunters Creek
High Schools White Oak
Others
Tax ID 1114m-94
Acceptable Financing Cash, Conventional, FHA, USDA Loan, VA Loan
Listing Terms Cash, Conventional, FHA, USDA Loan, VA Loan
Special Listing Condition None
Read Less Info
Want to know what your home might be worth? Contact us for a FREE valuation!

Our team is ready to help you sell your home for the highest possible price ASAP




