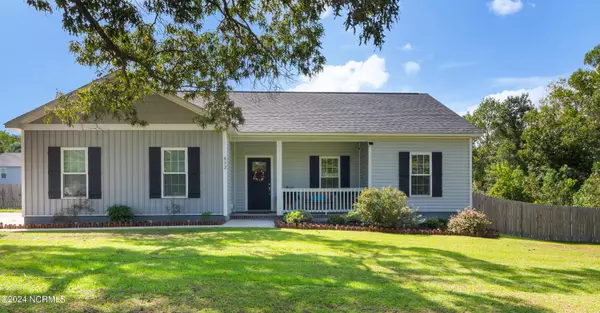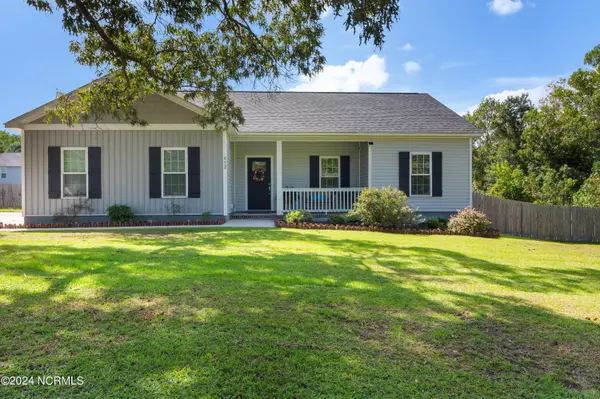For more information regarding the value of a property, please contact us for a free consultation.
Key Details
Sold Price $269,999
Property Type Single Family Home
Sub Type Single Family Residence
Listing Status Sold
Purchase Type For Sale
Square Footage 1,712 sqft
Price per Sqft $157
Subdivision Sandy Ridge
MLS Listing ID 100464817
Sold Date 12/30/24
Style Wood Frame
Bedrooms 3
Full Baths 2
HOA Y/N No
Originating Board Hive MLS
Year Built 2019
Annual Tax Amount $1,412
Lot Size 0.470 Acres
Acres 0.47
Lot Dimensions 170x168x100x141
Property Description
Discover your dream home in this beautifully updated 3-bedroom with an additional bonus room, 2-bathroom retreat, designed with an open floor plan perfect for entertaining. As you step inside, you'll be greeted by an abundance of natural light that flows throughout the entire home, enhancing its inviting and peaceful ambiance and we cannot forget the sound dampening.
Designed for those who love to host, the spacious layout seamlessly connects the living, dining, and kitchen areas. The large gourmet kitchen boasts sleek stainless-steel appliances, ample cabinetry, and generous countertop space—ideal for any culinary enthusiast. The split floor plan ensures privacy, with the expansive primary suite offering two closets, including a walk-in, and a spa-inspired bathroom featuring a newly updated shower and a luxurious soaking tub.
Throughout the home, modern updates have been thoughtfully incorporated, enhancing both style and function. A bonus room offers flexible space for a home office, playroom, or media area, and the laundry room with utility sink adds convenience to your daily routine. The home and carpet have been professionally cleaned and ready to move in!
Step outside to your large, fenced backyard—perfect for hosting parties, BBQs, or simply relaxing in your private oasis. With additional space for a boat, RV, or other recreational vehicles, this home is ready for all your adventures.
Located just minutes from the military base entrance, the boat dock, schools, shopping, and the beach, this home offers a perfect blend of tranquility and convenience. Don't miss out on this opportunity to own a peaceful retreat with all the modern comforts!
This stunning property stands out for its combination of luxurious features, serene setting, and proximity to the best the area has to offer. Your perfect retreat awaits—schedule your private tour today!
**BACK ON THE MARKET-NO FAULT OF THE HOME OR SELLERS**
Location
State NC
County Onslow
Community Sandy Ridge
Zoning Residential
Direction From Hwy NC-24 E turn right onto NC-172 E, turn left onto Starling Rd, turn right onto Sand Ridge Rd, right onto Queens Creek Rd and the home is on the right. From Hwy NC-24 W turn left onto Queens Creek Rd and continue down for 3.5 miles. The home will be on the right hand side
Location Details Mainland
Rooms
Basement None
Primary Bedroom Level Primary Living Area
Interior
Interior Features Foyer, Master Downstairs, 9Ft+ Ceilings, Ceiling Fan(s), Walk-in Shower, Walk-In Closet(s)
Heating Electric, Heat Pump
Cooling Central Air
Flooring LVT/LVP
Fireplaces Type None
Fireplace No
Window Features Blinds
Appliance Stove/Oven - Electric, Refrigerator, Microwave - Built-In, Dishwasher
Laundry Hookup - Dryer, Washer Hookup, Inside
Exterior
Parking Features Attached, Covered, Garage Door Opener, See Remarks, Lighted, Paved
Garage Spaces 2.0
Waterfront Description None
Roof Type Shingle
Porch Open, Covered, Patio, Porch
Building
Story 1
Entry Level One
Foundation Slab
Sewer Septic On Site
Water Municipal Water
New Construction No
Schools
Elementary Schools Sand Ridge
Middle Schools Swansboro
High Schools Swansboro
Others
Tax ID 534302582800
Acceptable Financing Cash, Conventional, FHA, USDA Loan, VA Loan
Listing Terms Cash, Conventional, FHA, USDA Loan, VA Loan
Special Listing Condition None
Read Less Info
Want to know what your home might be worth? Contact us for a FREE valuation!

Our team is ready to help you sell your home for the highest possible price ASAP




