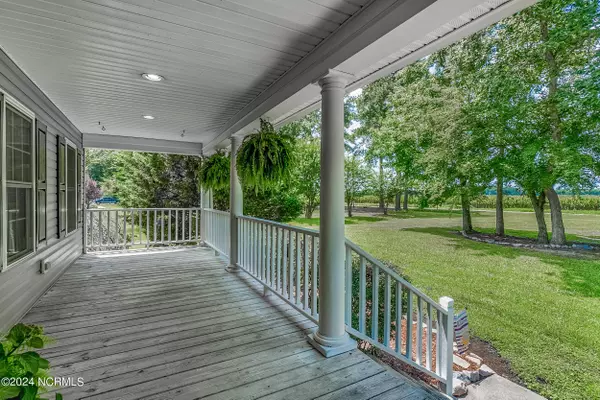For more information regarding the value of a property, please contact us for a free consultation.
Key Details
Sold Price $475,000
Property Type Single Family Home
Sub Type Single Family Residence
Listing Status Sold
Purchase Type For Sale
Square Footage 2,865 sqft
Price per Sqft $165
MLS Listing ID 100466756
Sold Date 12/27/24
Style Wood Frame
Bedrooms 3
Full Baths 2
Half Baths 2
HOA Y/N No
Originating Board Hive MLS
Year Built 2001
Annual Tax Amount $2,111
Lot Size 2.600 Acres
Acres 2.6
Lot Dimensions 250x466.88x250x507.20
Property Sub-Type Single Family Residence
Property Description
Welcome to this inviting home nestled on 2.6 acres, featuring 3 bedrooms and a spacious upstairs bonus room. Relax in the climate-controlled sunroom, and enjoy LVP flooring throughout. Recent updates include a new HVAC system (2017), roof (2020), septic system (2021), and beautifully updated bathrooms. Step outside to a deck replaced in 2021, and enjoy the K9-grade AstroTurf with a built-in heat shield for added comfort. Plus, don't miss the expansive workshop great for hobbies or storage. Call today for a private showing!
Location
State NC
County Perquimans
Zoning RA
Direction US 17 S to R on Creek Rd, R onto W Grubb St., R onto Beech Springs Rd.
Location Details Mainland
Rooms
Other Rooms Kennel/Dog Run, Workshop
Basement Crawl Space, None
Primary Bedroom Level Primary Living Area
Interior
Interior Features Foyer, Workshop, Master Downstairs, Vaulted Ceiling(s), Ceiling Fan(s), Hot Tub, Walk-in Shower, Walk-In Closet(s)
Heating Electric, Forced Air
Cooling Central Air
Flooring Laminate, Vinyl
Fireplaces Type Gas Log
Fireplace Yes
Appliance Stove/Oven - Electric, Refrigerator, Range, Microwave - Built-In, Dishwasher
Laundry Hookup - Dryer, Washer Hookup
Exterior
Exterior Feature None
Parking Features Concrete, Unpaved
Garage Spaces 2.0
Waterfront Description None
Roof Type Architectural Shingle
Accessibility None
Porch Deck, Porch
Building
Lot Description Wooded
Story 2
Entry Level One and One Half
Sewer Septic On Site
Structure Type None
New Construction No
Schools
Elementary Schools Perquimans Central/Hertford Grammar
Middle Schools Perquimans County Middle School
High Schools Perquimans County High School
Others
Tax ID 7930168572
Acceptable Financing Commercial, Cash, Conventional, FHA, USDA Loan, VA Loan
Listing Terms Commercial, Cash, Conventional, FHA, USDA Loan, VA Loan
Special Listing Condition None
Read Less Info
Want to know what your home might be worth? Contact us for a FREE valuation!

Our team is ready to help you sell your home for the highest possible price ASAP




