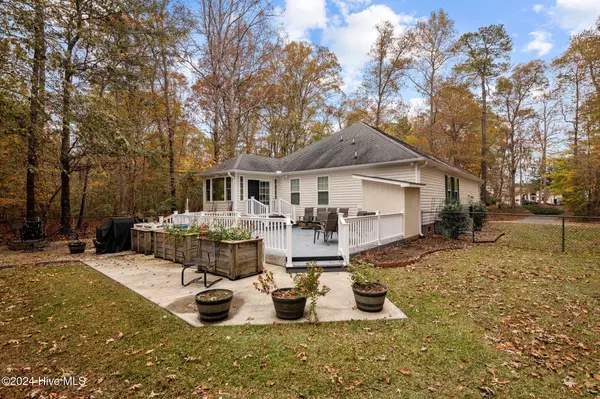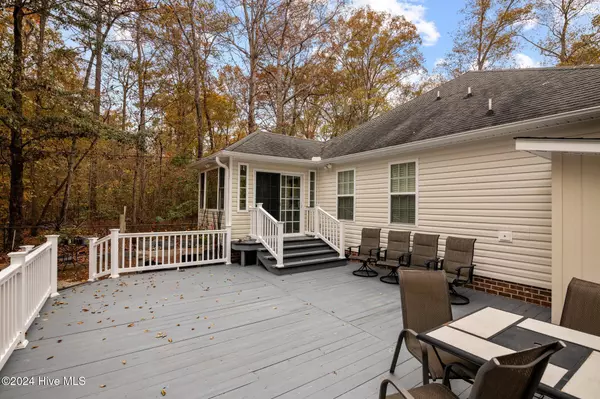For more information regarding the value of a property, please contact us for a free consultation.
Key Details
Sold Price $290,000
Property Type Single Family Home
Sub Type Single Family Residence
Listing Status Sold
Purchase Type For Sale
Square Footage 1,412 sqft
Price per Sqft $205
Subdivision River Hills
MLS Listing ID 100477217
Sold Date 12/31/24
Style Wood Frame
Bedrooms 3
Full Baths 2
HOA Fees $150
HOA Y/N Yes
Originating Board Hive MLS
Year Built 2005
Annual Tax Amount $1,270
Lot Size 0.870 Acres
Acres 0.87
Lot Dimensions 129x355x91(back) x 337
Property Sub-Type Single Family Residence
Property Description
Charming one level 3 bedroom, two bath home with a garage in the lovely River Hills Community. The home offers hardwood floors in the living room, kitchen, sunroom,hallway, and one of the bedrooms/office. The entire home is finished with crown and shoe molding, plus a cathedral ceiling in the living room. The sunroom over looks a very private fenced in backyard with a large deck , plus a patio and firepit area. The property backs up to a wooded area so lots of wildlife right out your backdoor for viewing . Two of the bedrooms have easy access to the hall bathroom with a walk in shower. The primary bedroom has a roomy ensuite bathroom with a walk in shower and a walk in closet .The primary bedroom also has a large window for backyard viewing. This jewel comes with a generator , and a two car garage. River Hills community has a lovely community waterfront lot that is wonderful place for a walk through the woods and down to a sand beach front on the Pamlico River.
Location
State NC
County Beaufort
Community River Hills
Zoning R
Direction From Gilead Shores Rd , turn left onto River Hills Rd,. Take a right into River Hills on Hill Creek Rd. The home will be on your right.
Location Details Mainland
Rooms
Basement Crawl Space, None
Primary Bedroom Level Primary Living Area
Interior
Interior Features Master Downstairs, Walk-In Closet(s)
Heating Heat Pump, Propane
Cooling Central Air
Flooring Carpet, Vinyl, Wood
Fireplaces Type None
Fireplace No
Window Features Thermal Windows
Appliance Washer, Refrigerator, Range, Microwave - Built-In, Dryer, Dishwasher
Exterior
Parking Features Concrete, Paved
Garage Spaces 2.0
Waterfront Description Water Access Comm
Roof Type Shingle
Porch Covered, Deck, Patio, Porch, Wrap Around
Building
Lot Description Interior Lot, Wooded
Story 1
Entry Level One
Sewer Septic On Site
Water Municipal Water
New Construction No
Schools
Elementary Schools Chocowinity Primary School
Middle Schools Chocowinity Middle School
High Schools Southside High School
Others
Tax ID 25883
Acceptable Financing Cash, Conventional, FHA, USDA Loan, VA Loan
Listing Terms Cash, Conventional, FHA, USDA Loan, VA Loan
Special Listing Condition None
Read Less Info
Want to know what your home might be worth? Contact us for a FREE valuation!

Our team is ready to help you sell your home for the highest possible price ASAP




