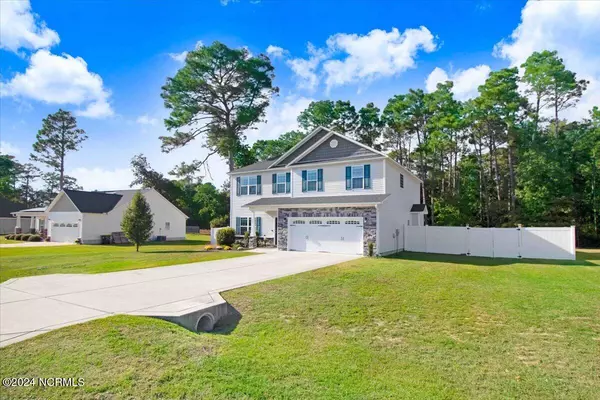For more information regarding the value of a property, please contact us for a free consultation.
Key Details
Sold Price $339,900
Property Type Single Family Home
Sub Type Single Family Residence
Listing Status Sold
Purchase Type For Sale
Square Footage 2,432 sqft
Price per Sqft $139
Subdivision Spring Forest
MLS Listing ID 100471218
Sold Date 12/31/24
Style Wood Frame
Bedrooms 4
Full Baths 2
Half Baths 1
HOA Fees $165
HOA Y/N Yes
Originating Board Hive MLS
Year Built 2019
Annual Tax Amount $1,936
Lot Size 0.420 Acres
Acres 0.42
Lot Dimensions 109 x 174 x 100 x 176
Property Description
A stunning home in the desirable Spring Forest community! The main level boasts a 2-car garage, a flex room with coffered ceilings, and a formal dining room-perfect for entertaining. The spacious kitchen is a chef's dream, featuring granite countertops, a large center island, and a walk-in pantry. Adjacent to the kitchen, the expansive living room includes a cozy electric fireplace and a convenient half bath down the hall. Upstairs, you'll discover an open loft area along with four generously sized bedrooms. The master suite showcases a tray ceiling, an accent wall with decorative shiplap, and a spacious walk-in closet. The en-suite master bath offers a step-in shower, a soaking tub, and dual vanities. The additional bedrooms share a well-appointed full bathroom. Step outback where you will find the ideal outdoor living and entertaining area that includes a screened-in patio and an extended deck area overlooking the large fenced backyard. Schedule your showing today!
Location
State NC
County Wayne
Community Spring Forest
Direction Hwy 70 East. Right on Hwy 111 S. Left on Dollard Town Rd. Left on Spring Forest Drive. Left on Quail Hollow. Right on Plainfield. House is on left.
Location Details Mainland
Rooms
Primary Bedroom Level Non Primary Living Area
Interior
Interior Features Walk-In Closet(s)
Heating Electric, Heat Pump
Cooling Central Air
Flooring LVT/LVP, Carpet, Tile
Laundry Inside
Exterior
Parking Features Concrete
Garage Spaces 2.0
Roof Type Architectural Shingle
Porch Screened
Building
Story 2
Entry Level Two
Foundation Slab
Sewer Septic On Site
Water Municipal Water
New Construction No
Schools
Elementary Schools Spring Creek
Middle Schools Spring Creek
High Schools Spring Creek
Others
Tax ID 3536076857
Acceptable Financing Cash, Conventional, FHA, USDA Loan, VA Loan
Listing Terms Cash, Conventional, FHA, USDA Loan, VA Loan
Special Listing Condition None
Read Less Info
Want to know what your home might be worth? Contact us for a FREE valuation!

Our team is ready to help you sell your home for the highest possible price ASAP




