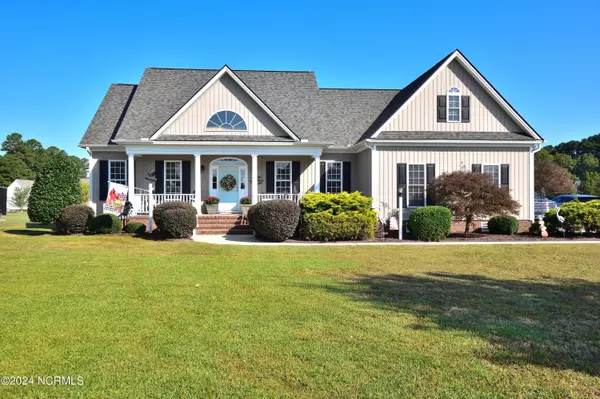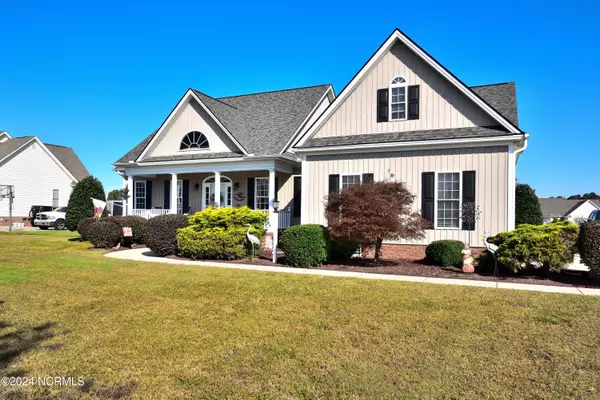For more information regarding the value of a property, please contact us for a free consultation.
Key Details
Sold Price $399,000
Property Type Single Family Home
Sub Type Single Family Residence
Listing Status Sold
Purchase Type For Sale
Square Footage 2,137 sqft
Price per Sqft $186
Subdivision Womble Farms
MLS Listing ID 100471387
Sold Date 01/02/25
Style Wood Frame
Bedrooms 3
Full Baths 2
Half Baths 1
HOA Y/N Yes
Originating Board Hive MLS
Year Built 2005
Lot Size 0.890 Acres
Acres 0.89
Lot Dimensions 120X324.85
Property Description
Welcome Home to this immaculate, well maintained, custom home. This 3 bedroom, 2 1/2 bath provides so much character and detailed customization! Out in the county in an established neighborhood, a home that is move in ready and a gem of a find. Features of this home include vertical siding, beautiful hardwood flooring, cathedral ceiling, Corian counter tops, tiled backsplash, a pocket door, 3-piece crown molding throughout, fireplace with gas logs, new lighting and french doors overlooking the back. The formal dining room and primary bedroom provide a double trey octagon ceilings. The open concept, eat in kitchen features a brand-new high-end stove and microwave, a custom pull out spice rack as well as a breakfast bar. The primary bedroom is spacious with newly installed engineered hardwood flooring. The primary bath has been recently fully renovated and presents a walk-in glass shower with glass tiles, double vanities, luxury tile plank flooring, custom cabinetry and a jetted tub. The primary closets feature custom built-ins, space maximizing shelving with one of the two closets being walk in. There is a bonus room or home office, a walk-in attic that is plumbed for an additional bath, a 2-car attached garage with full wall to wall overhead storage racks for maximum storage capacity and rocking chair worthy front porch. Enjoy the outdoors on the covered back porch or the beautiful deck that is finished with Trex boarding. Tons of space is provided within this home. Just in recent years, the home has been painted and the carpet has been replaced in the bedrooms. The roof was replaced with a 50-year transferable warranty with Corning architectural shingles in 2024! Also has custom seamless guttering around the perimeter. This home is located just outside of the town of Nashville and provides quick and easy access to major highways, businesses, medical facilities, shopping and restaurants. Schedule your showing today.
Location
State NC
County Nash
Community Womble Farms
Zoning residential
Direction From Eastern Avenue in Nashville turn left on Alston Street continue out on Alston. The road name will change to Womble Rd. In about 3.5 miles turn left on Jacqueline Dr. home will be on the right.
Location Details Mainland
Rooms
Basement Crawl Space
Primary Bedroom Level Primary Living Area
Interior
Interior Features Foyer, Solid Surface, Master Downstairs, 9Ft+ Ceilings, Tray Ceiling(s), Vaulted Ceiling(s), Ceiling Fan(s), Walk-in Shower, Eat-in Kitchen, Walk-In Closet(s)
Heating Gas Pack, Heat Pump, Electric, Propane
Flooring Carpet, Tile, Wood
Fireplaces Type Gas Log
Fireplace Yes
Window Features Blinds
Appliance Stove/Oven - Electric, Microwave - Built-In, Dishwasher
Laundry Inside
Exterior
Parking Features Concrete
Garage Spaces 2.0
Roof Type Architectural Shingle
Porch Covered, Deck, Porch
Building
Story 2
Entry Level One and One Half
Sewer Septic On Site
Water Well
New Construction No
Schools
Elementary Schools Nashville
Middle Schools Red Oak
High Schools Northern Nash
Others
Tax ID 380200732673
Acceptable Financing Cash, Conventional, FHA, USDA Loan, VA Loan
Listing Terms Cash, Conventional, FHA, USDA Loan, VA Loan
Special Listing Condition None
Read Less Info
Want to know what your home might be worth? Contact us for a FREE valuation!

Our team is ready to help you sell your home for the highest possible price ASAP




