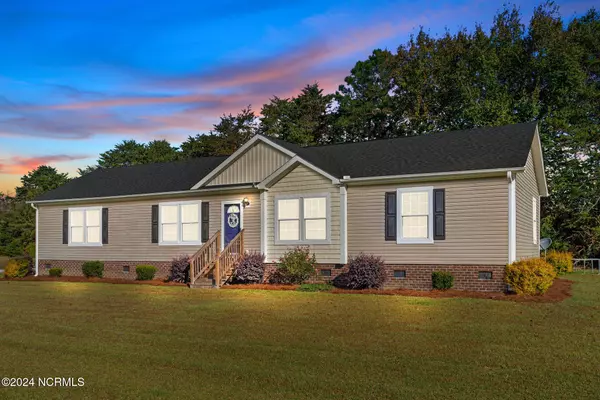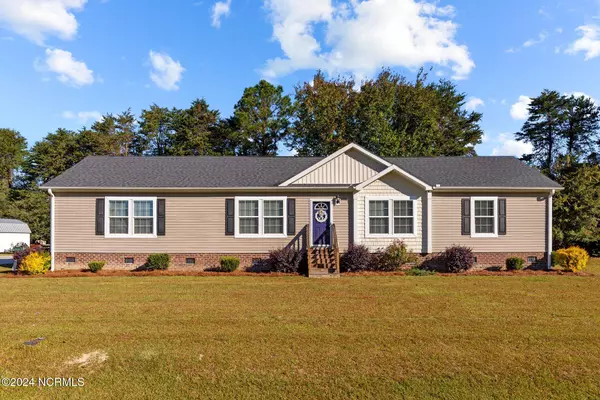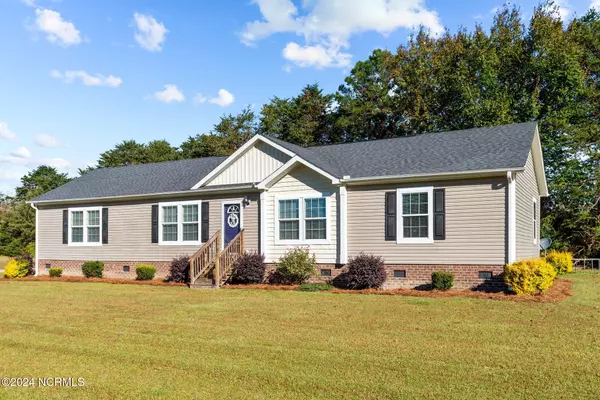For more information regarding the value of a property, please contact us for a free consultation.
Key Details
Sold Price $215,000
Property Type Single Family Home
Sub Type Single Family Residence
Listing Status Sold
Purchase Type For Sale
Square Footage 1,834 sqft
Price per Sqft $117
Subdivision Cotton Lane
MLS Listing ID 100474043
Sold Date 01/02/25
Style Wood Frame
Bedrooms 3
Full Baths 2
HOA Y/N No
Originating Board Hive MLS
Year Built 2018
Annual Tax Amount $1,533
Lot Size 0.980 Acres
Acres 0.98
Lot Dimensions 371x84x336x160
Property Description
Welcome to this beautiful home on approximately one acre in a serene, picturesque neighborhood, this property offers the perfect blend of country charm and modern living.
Property Highlights:
3 spacious bedrooms filled with natural light and ample closet space.
2 beautiful bathrooms designed for relaxation and convenience.
Approximately one-acre lot surrounded by lush greenery, mature trees, and privacy that's hard to find.
Open-Concept Living: Step into a warm and inviting living area that flows seamlessly into the kitchen and dining space, perfect for entertaining or cozy family nights.
Nice Kitchen: The kitchen boasts modern appliances, beautifully appointed countertops, and plenty of storage, making it a joy to prepare meals.
Outdoor space: Enjoy the tranquility of your own land with room for gardening, outdoor play, or just relaxing under the stars, this lot provides endless possibilities.
Property includes a spacious storage shed perfect for putting away items from season to season.
Great Neighborhood: This quiet area has easy access to shopping, dining, and schools.
Location
State NC
County Edgecombe
Community Cotton Lane
Zoning Single Family R
Direction Going west on Hwy 64, take exit 485 toward US-258 S/US-64-ALT E/Farmville. Go for 0.2 mi. Turn left onto US-258. Go for 1.8 mi. Turn left onto Cotton Ln. Go for 0.2 mi. Going east on Hwy 64, take exit 485 and go right. Cotton Ln ahead on the left.
Location Details Mainland
Rooms
Other Rooms Shed(s), Storage
Basement Crawl Space
Primary Bedroom Level Primary Living Area
Interior
Interior Features Kitchen Island, Master Downstairs, Tray Ceiling(s), Walk-In Closet(s)
Heating Electric, Heat Pump
Cooling Central Air
Flooring LVT/LVP, Carpet
Fireplaces Type None
Fireplace No
Appliance Vent Hood, Stove/Oven - Electric, Refrigerator, Microwave - Built-In
Laundry Inside
Exterior
Parking Features Concrete, Off Street, On Site
Utilities Available Community Water, Water Connected
Roof Type Shingle
Porch Patio
Building
Story 1
Entry Level One
Sewer Septic On Site
New Construction No
Schools
Elementary Schools Stocks
Middle Schools Patillo
High Schools Tarboro
Others
Tax ID 472782537300
Acceptable Financing Cash, Conventional, FHA, USDA Loan, VA Loan
Listing Terms Cash, Conventional, FHA, USDA Loan, VA Loan
Special Listing Condition None
Read Less Info
Want to know what your home might be worth? Contact us for a FREE valuation!

Our team is ready to help you sell your home for the highest possible price ASAP




