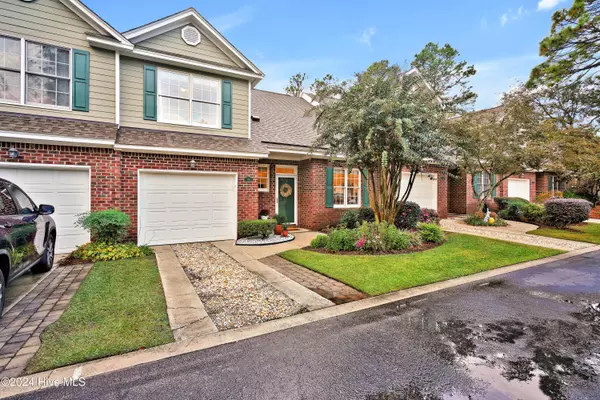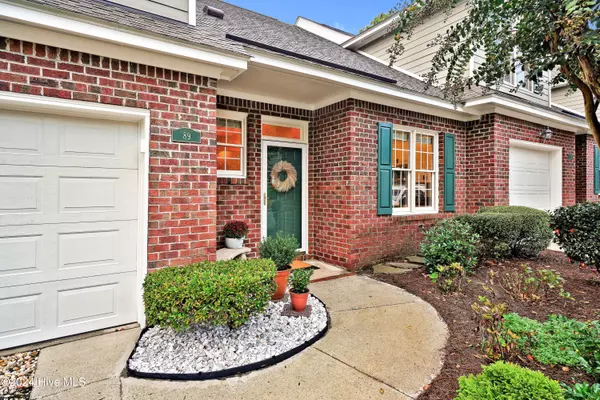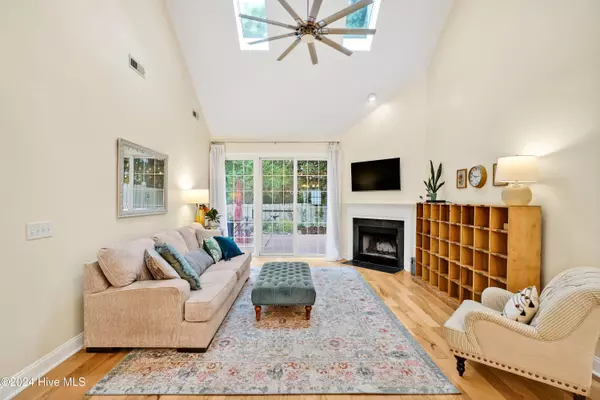For more information regarding the value of a property, please contact us for a free consultation.
Key Details
Sold Price $405,000
Property Type Townhouse
Sub Type Townhouse
Listing Status Sold
Purchase Type For Sale
Square Footage 1,834 sqft
Price per Sqft $220
Subdivision Ashton
MLS Listing ID 100475095
Sold Date 01/02/25
Style Wood Frame
Bedrooms 3
Full Baths 2
Half Baths 1
HOA Fees $4,200
HOA Y/N Yes
Originating Board Hive MLS
Year Built 1996
Annual Tax Amount $2,701
Lot Size 2,483 Sqft
Acres 0.06
Lot Dimensions 32x77x32x77
Property Description
Welcome to Ashton, situated in a prime location in Wilmington close to Wrightsville Beach, UNCW, and local restaurants, coffee shops, breweries and shops.
This stunning, well-maintained townhome offers a primary suite on the main level with an updated bathroom, tasteful built in storage, and walk in closet. The additional bedrooms are located upstairs and provide a bright, serene feel. As an added bonus, there is a loft/sitting room upstairs that is great for guest privacy or working from home.
The gathering areas are anchored by a fireplace and are filled with natural light and a nature view from the fenced back yard. The gleaming floors bring warmth and stunning light fixtures have been updated throughout.
The kitchen offers ample storage and has been updated with granite counters and stainless appliances.
You'll love gathering in your private fenced back yard where something is blooming all year round.
An attached garage provides great parking or additional storage options in addition to the pull down attic storage.
As an added bonus, Ashton has a sparkling community pool, great for cooling off in the warmer summer months.
Schedule a showing today and find yourself at home in this beautiful abode.
Location
State NC
County New Hanover
Community Ashton
Zoning MF-L
Direction From Racine, turn into Ashton. Property is toward the back. Follow signs for unit 89.
Location Details Mainland
Rooms
Basement None
Primary Bedroom Level Primary Living Area
Interior
Interior Features Solid Surface, Master Downstairs, Ceiling Fan(s), Skylights, Walk-In Closet(s)
Heating Electric, Heat Pump
Cooling Central Air
Flooring Tile, Wood
Window Features Blinds
Appliance Stove/Oven - Electric, Microwave - Built-In, Dishwasher
Laundry Hookup - Dryer, Laundry Closet, Washer Hookup
Exterior
Parking Features Garage Door Opener, Assigned, Off Street, On Site, Paved
Garage Spaces 1.0
Roof Type Shingle
Porch Deck
Building
Story 2
Entry Level Two
Foundation Slab
Sewer Municipal Sewer
Water Municipal Water
New Construction No
Schools
Elementary Schools College Park
Middle Schools Noble
High Schools New Hanover
Others
Tax ID R05017-016-097-000
Acceptable Financing Cash, Conventional, FHA, VA Loan
Listing Terms Cash, Conventional, FHA, VA Loan
Special Listing Condition None
Read Less Info
Want to know what your home might be worth? Contact us for a FREE valuation!

Our team is ready to help you sell your home for the highest possible price ASAP




