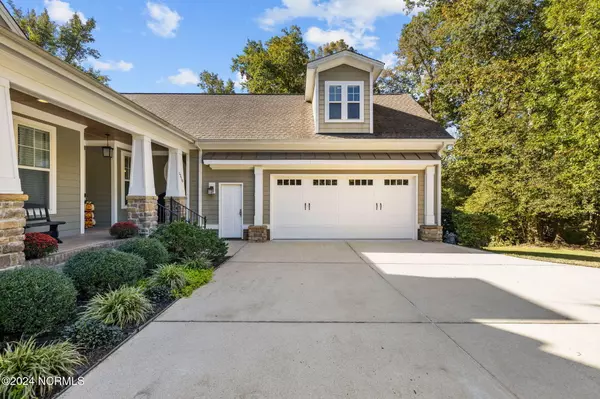For more information regarding the value of a property, please contact us for a free consultation.
Key Details
Sold Price $519,000
Property Type Single Family Home
Sub Type Single Family Residence
Listing Status Sold
Purchase Type For Sale
Square Footage 2,532 sqft
Price per Sqft $204
MLS Listing ID 100473391
Sold Date 01/03/25
Style Wood Frame
Bedrooms 3
Full Baths 2
Half Baths 1
HOA Y/N No
Originating Board Hive MLS
Year Built 2009
Lot Size 1.830 Acres
Acres 1.83
Lot Dimensions Irregular
Property Description
Welcome to a truly breathtaking retreat nestled along the serene Cape Fear River, where every sunrise paints a masterpiece just for you.
This stunning custom-built home, crafted by its original owners with unwavering attention to detail, offers a lifestyle that balances nature's tranquility with modern comfort.
Imagine starting your day with coffee on the charming screened-in porch, surrounded by the peaceful sounds of nature. With 1.83 acres of lush privacy, your backyard becomes a sanctuary ideal for kayaking, fishing, or simply unwinding away from the everyday hustle. Inside, you'll find a warm and inviting space featuring rich wood floors in the main living area, setting the tone for relaxation and elegance. The gourmet kitchen is a chef's delight, complete with granite countertops, built-in oven and a beautiful kitchen island.
The spacious master suite is a personal haven, while two additional bedrooms and a generous bonus room upstairs provide endless possibilities for use.
Located just a quick 10-minute drive from Ft. Liberty, this home offers the best of both worlds: the peace and quiet you crave, with easy access to all the essentials. This is more than just a home; it's a place where memories are waiting to be made.
Location
State NC
County Cumberland
Community Other
Zoning RS1
Direction From NC-210 S use the right lane to take ramp onto I-295 N. Take exit 28 for US-401 N towards Lillington. Use any turn lane to turn left onto US-401 N. Follow until Melstone Drive. Turn right. Take road over train tracks and turn right on River Ridge Road. House will be on the left.
Location Details Mainland
Rooms
Other Rooms Shed(s)
Basement Crawl Space
Primary Bedroom Level Primary Living Area
Interior
Interior Features Bookcases, Ceiling Fan(s), Central Vacuum, Walk-in Shower, Walk-In Closet(s)
Heating Electric, Heat Pump
Cooling Central Air
Flooring Carpet, Wood
Appliance Water Softener, Wall Oven, Vent Hood, Ice Maker, Disposal
Laundry Hookup - Dryer, Washer Hookup
Exterior
Parking Features Detached, Concrete
Carport Spaces 1
Waterfront Description None
View River
Roof Type Architectural Shingle
Porch Deck, Patio, Screened
Building
Lot Description Dead End
Story 2
Entry Level One and One Half
Sewer Septic On Site
Water Well
New Construction No
Schools
Elementary Schools Lonog Hill
Middle Schools Pine Forest
High Schools Pine Forest High School
Others
Tax ID 0541-82-2615
Acceptable Financing Cash, Conventional, FHA, VA Loan
Listing Terms Cash, Conventional, FHA, VA Loan
Special Listing Condition None
Read Less Info
Want to know what your home might be worth? Contact us for a FREE valuation!

Our team is ready to help you sell your home for the highest possible price ASAP




