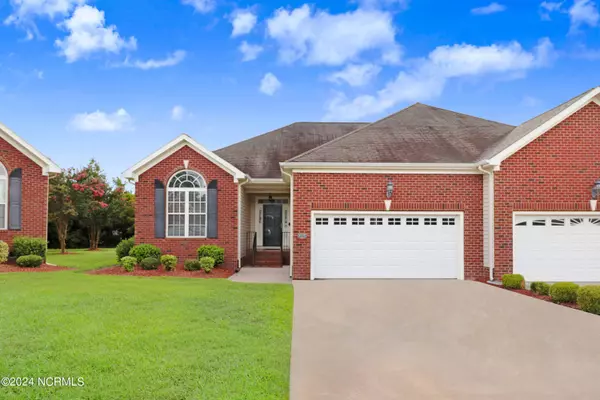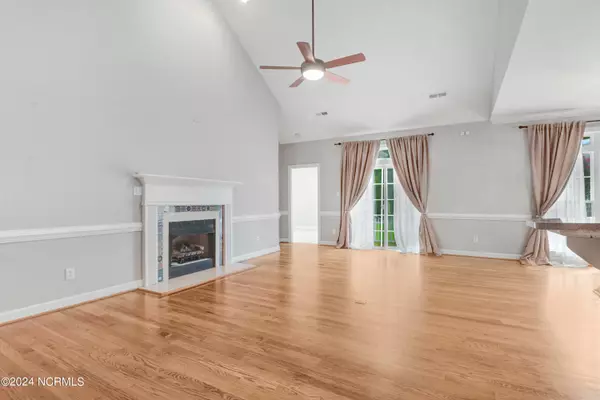For more information regarding the value of a property, please contact us for a free consultation.
Key Details
Sold Price $264,900
Property Type Townhouse
Sub Type Townhouse
Listing Status Sold
Purchase Type For Sale
Square Footage 1,676 sqft
Price per Sqft $158
Subdivision Commons
MLS Listing ID 100457309
Sold Date 01/03/25
Style Wood Frame
Bedrooms 3
Full Baths 2
HOA Fees $1,104
HOA Y/N Yes
Originating Board Hive MLS
Year Built 2001
Lot Size 6,970 Sqft
Acres 0.16
Lot Dimensions 110' x 25' x 119' x 36'
Property Description
A CAREFREE LIFE can be yours in this truly remarkable & rarely available townhome in The Commons on Country Day! Leave yard work and stress behind and just enjoy peaceful bliss...change your life and discover TOWNHOME LIVING! Beautifully maintained and updated, w/ fresh paint and carpet, SOLID countertops, STAINLESS appliances, and a fenced backyard w/ a shaded patio. Close to everything, yet tranquil and quiet...the perfect balance of serenity and convenience. Only minutes from the hospital, doctors offices, Wayne Country Day School, shopping, Seymour Johnson AFB, and historic downtown Goldsboro. You can run over to Harris Teeter and be back on your patio enjoying an ''iced tea'' with your wonderful neighbors in a flash. Schedule a showing now! This home is everyone's dream!
Note: Home is offered ''as is''. Previous home inspection report available upon request. Security system does not convey. Roof is original. Although fully functional, it will likely need replaced in the near future.
Location
State NC
County Wayne
Community Commons
Zoning Residential
Direction Take Wayne Memorial Dr. - Left on Country Day Rd. - Left on Commonsgate Dr. - Left on Essex Ct.
Location Details Mainland
Rooms
Basement Crawl Space
Primary Bedroom Level Primary Living Area
Interior
Interior Features Master Downstairs, Walk-In Closet(s)
Heating Gas Pack, Natural Gas
Cooling Central Air
Exterior
Exterior Feature Irrigation System, Gas Logs
Parking Features Attached, Paved
Garage Spaces 2.0
Utilities Available Natural Gas Connected
Roof Type Architectural Shingle
Porch Patio
Building
Story 1
Entry Level One
Sewer Municipal Sewer
Water Municipal Water
Architectural Style Patio
Structure Type Irrigation System,Gas Logs
New Construction No
Schools
Elementary Schools Tommy'S Road
Middle Schools Norwayne
High Schools Charles Aycock
Others
Tax ID 3600759675
Acceptable Financing Cash, Conventional, VA Loan
Listing Terms Cash, Conventional, VA Loan
Special Listing Condition None
Read Less Info
Want to know what your home might be worth? Contact us for a FREE valuation!

Our team is ready to help you sell your home for the highest possible price ASAP




