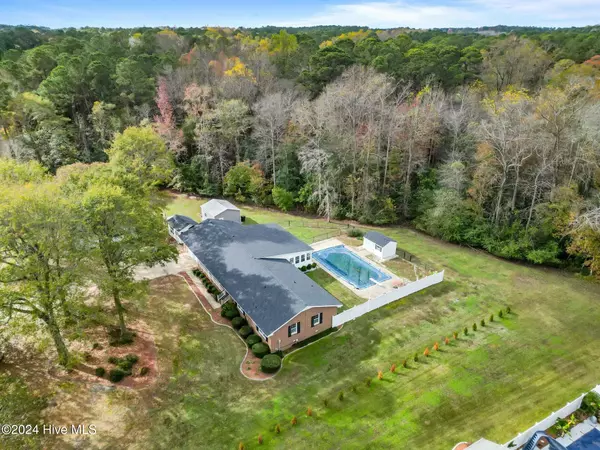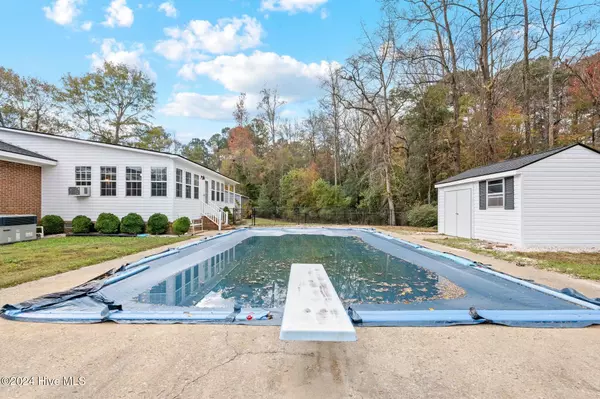For more information regarding the value of a property, please contact us for a free consultation.
Key Details
Sold Price $425,000
Property Type Single Family Home
Sub Type Single Family Residence
Listing Status Sold
Purchase Type For Sale
Square Footage 2,473 sqft
Price per Sqft $171
Subdivision Scott Hills
MLS Listing ID 100477709
Sold Date 01/06/25
Style Wood Frame
Bedrooms 4
Full Baths 3
HOA Y/N No
Originating Board Hive MLS
Year Built 1976
Lot Size 1.640 Acres
Acres 1.64
Lot Dimensions 153x270x167x234
Property Description
A RARE FIND! 18x36 INGROUND POOL with Diving Board and Fenced Back Yard! 1.64 acre Double Lot with Well Maintained and Lots of Character! ALL BRICK RANCH Home with 4 Bedrooms and 3 Full Baths plus Large Family Room/ Den/ and SUNROOM!! The Kitchen is Gorgeous with a Large Island ,Custom Oak Cabinets, Granite Counter Tops, Upgraded Appliances, Breakfast Bar- all overlooking the Family Room with Masonry Fireplace and Built-in Book Shelves! ATTACHED 2 Car Garage PLUS Large Detached Garage/Workshop plus 18x20 Metal Shop and Enjoy Working from Your Stand Alone office just off Breezeway from side door! Covered Front and Back Porches! Established Landscaping and Lovely Neighborhood Convenient to Goldsboro and Easy Commute to Raleigh or Fayetteville!
Location
State NC
County Wayne
Community Scott Hills
Zoning RES
Direction Take US-70 E, I-42 E and US-117 S/US-13 S to State Rd 1926 in Wayne County , Turn right onto State Rd 1926, Turn left onto Old Grantham Rd, Turn right to stay on Old Grantham Rd, Turn left onto Ridge Dr, Turn left onto Scotland Dr and the home will be on the left.
Location Details Mainland
Rooms
Other Rooms Pool House, Second Garage, Shed(s), See Remarks, Barn(s), Storage, Workshop
Basement Crawl Space
Primary Bedroom Level Primary Living Area
Interior
Interior Features Foyer, Mud Room, Solid Surface, Bookcases, Kitchen Island, Master Downstairs, Ceiling Fan(s), Pantry, Walk-in Shower, Eat-in Kitchen, Walk-In Closet(s)
Heating Electric, Heat Pump
Cooling Central Air
Flooring Carpet, Tile, Wood
Window Features Blinds
Appliance Refrigerator, Range, Microwave - Built-In, Dishwasher
Laundry Inside
Exterior
Parking Features Attached, Covered, Detached, Concrete, Garage Door Opener, On Site
Garage Spaces 5.0
Pool In Ground, See Remarks
View See Remarks
Roof Type Shingle
Porch Covered, Deck, Enclosed, Porch
Building
Lot Description Level
Story 1
Entry Level One
Sewer Septic On Site
New Construction No
Schools
Elementary Schools Brogden
Middle Schools Brogden
High Schools Southern Wayne
Others
Tax ID 2587061341
Acceptable Financing Cash, Conventional, FHA, USDA Loan, VA Loan
Listing Terms Cash, Conventional, FHA, USDA Loan, VA Loan
Special Listing Condition None
Read Less Info
Want to know what your home might be worth? Contact us for a FREE valuation!

Our team is ready to help you sell your home for the highest possible price ASAP




