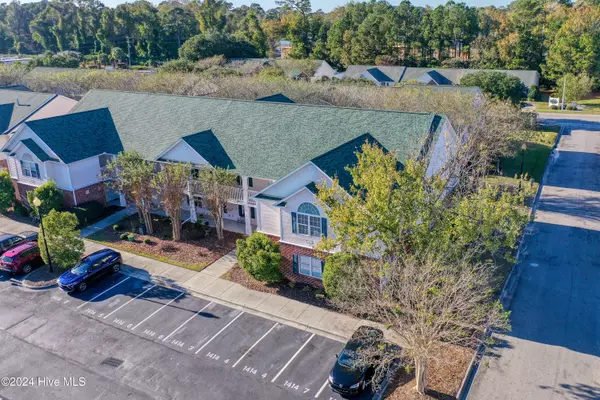For more information regarding the value of a property, please contact us for a free consultation.
Key Details
Sold Price $226,000
Property Type Condo
Sub Type Condominium
Listing Status Sold
Purchase Type For Sale
Square Footage 1,245 sqft
Price per Sqft $181
Subdivision Willoughby Park
MLS Listing ID 100474475
Sold Date 01/07/25
Style Wood Frame
Bedrooms 2
Full Baths 2
HOA Fees $4,080
HOA Y/N Yes
Originating Board Hive MLS
Year Built 2003
Property Description
Come see this lovely ground floor 2/2 br condo in an attractive area of Wilmington, Wal-Mart and Carolina Beach! It boasts a new roof (2023), two dedicated parking spaces, and over 1200 square feet! All appliances convey, washer/dryer, and it comes with a seller purchased home warranty at closing! The home comes with an electric fireplace, open living room, and kitchen. The master bedroom has a jetted tub and separate shower, and the guest bedroom has a tub/shower combo. Also, it has a screened porch in the back off the kitchen dining area. Also, Willoughby Park offers a neighborhood pool, very safe and near the beach! Come see it today, as it is priced to sell quickly!
Location
State NC
County New Hanover
Community Willoughby Park
Zoning MF-M
Direction From downtown Wilmington, take Hwy421 south towards Monkey Junction. Make a u-turn at Archmil to go back north on 421 or Carolina Beach Rd, make the first right into Willoughby Park. Turn right on Honey Bee Lane and the next right into Willoughby Ct., 1414 unit 2 is on your immediate right! Sign is in the window!
Location Details Mainland
Rooms
Basement None
Primary Bedroom Level Primary Living Area
Interior
Interior Features Whirlpool, Master Downstairs, Ceiling Fan(s), Walk-in Shower, Walk-In Closet(s)
Heating Heat Pump, Fireplace Insert, Electric
Cooling Central Air
Flooring LVT/LVP, Laminate, Tile
Window Features Blinds
Appliance Washer, Stove/Oven - Electric, Refrigerator, Microwave - Built-In, Dryer, Disposal, Cooktop - Electric
Laundry Laundry Closet, In Hall
Exterior
Exterior Feature None
Parking Features Parking Lot, On Street, Assigned, On Site, Paved
Pool In Ground
Waterfront Description None
Roof Type Shingle
Porch Covered, Patio
Building
Story 1
Entry Level One
Foundation Slab
Sewer Municipal Sewer
Water Municipal Water
Structure Type None
New Construction No
Schools
Elementary Schools Williams
Middle Schools Myrtle Grove
High Schools Ashley
Others
Tax ID R07100007001092
Acceptable Financing Cash, Conventional, FHA, VA Loan
Listing Terms Cash, Conventional, FHA, VA Loan
Special Listing Condition None
Read Less Info
Want to know what your home might be worth? Contact us for a FREE valuation!

Our team is ready to help you sell your home for the highest possible price ASAP




