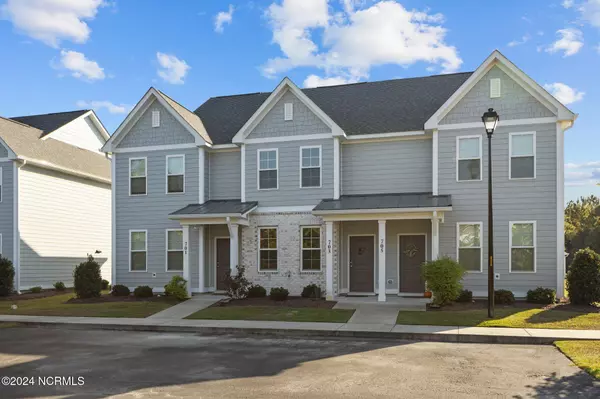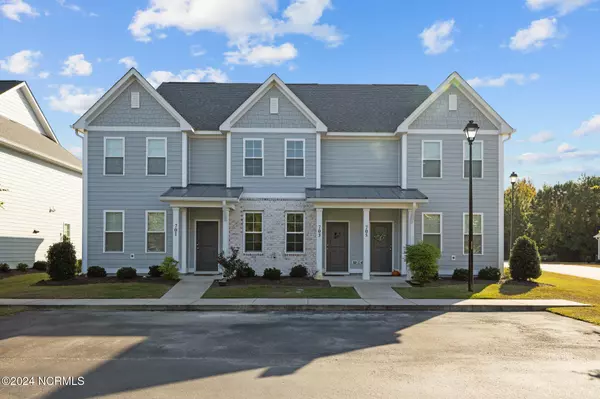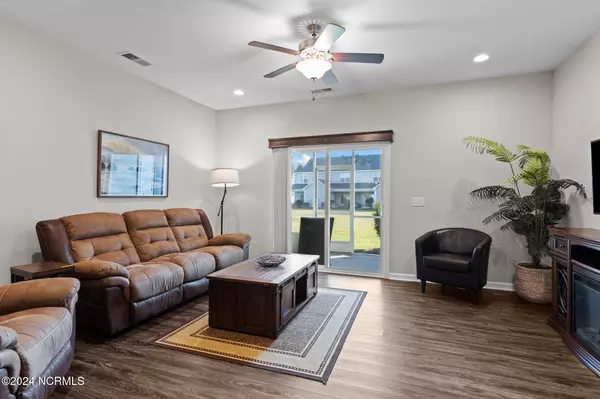For more information regarding the value of a property, please contact us for a free consultation.
Key Details
Sold Price $272,000
Property Type Townhouse
Sub Type Townhouse
Listing Status Sold
Purchase Type For Sale
Square Footage 1,334 sqft
Price per Sqft $203
Subdivision Park Villas
MLS Listing ID 100472816
Sold Date 01/08/25
Style Wood Frame
Bedrooms 2
Full Baths 2
Half Baths 1
HOA Fees $1,440
HOA Y/N Yes
Originating Board Hive MLS
Year Built 2021
Annual Tax Amount $1,013
Lot Size 1,742 Sqft
Acres 0.04
Lot Dimensions 21x78
Property Description
Move in ready newer townhome just outside Morehead City but close to EVERYTHING!!
Enjoy first floor open living areas with living/kitchen/dining rooms all connected! Solid surface kitchen counters with all SS appliances and pantry. LVP flooring throughout. Half bath and closet storage
PLUS screened rear patio off living room.
Second floor hosts two good size bedrooms each with private full baths! Principal bedroom has step in shower and double vanity plus nice closet. Bedroom 2 has private full bath and privacy.
Front door parking is a plus. Community pool for owners and guests. Municipal water & sewer too.
Good history as VRBO property. No rental length restrictions-please see covenants for all rules and regulations. No boat/trailer parking in parking lot.
Seller prefers to close in 2025 but will consider 2024 closing with acceptable offer.
Offered unfurnished but furnishings can be included in a sale for $5000 addititional.
Location
State NC
County Carteret
Community Park Villas
Zoning Residential
Direction US Hwy 70 - North on Old Murdoch Rd (Mike Toler Auto Sales)- 2nd left into Park Villas-Unit on left 175 Old Murdoch Rd #703
Location Details Mainland
Rooms
Other Rooms See Remarks
Basement None
Primary Bedroom Level Non Primary Living Area
Interior
Interior Features Solid Surface, 9Ft+ Ceilings, Ceiling Fan(s), Pantry, Walk-in Shower, Walk-In Closet(s)
Heating Heat Pump, Electric
Flooring LVT/LVP, Carpet
Fireplaces Type None
Fireplace No
Window Features Blinds
Appliance Stove/Oven - Electric, Refrigerator, Microwave - Built-In, Dishwasher
Laundry Hookup - Dryer, Laundry Closet, Washer Hookup
Exterior
Parking Features Parking Lot, Asphalt, Off Street, On Site, Paved
Pool See Remarks
Waterfront Description None
View See Remarks
Roof Type Shingle
Accessibility None
Porch Covered, Patio, Porch, Screened
Building
Lot Description Open Lot
Story 2
Entry Level Two
Foundation Slab
Sewer Municipal Sewer
Water Municipal Water
New Construction No
Schools
Elementary Schools Morehead City Elem
Middle Schools Morehead City
High Schools West Carteret
Others
Tax ID 635606494371000
Acceptable Financing Cash, Conventional, FHA, USDA Loan, VA Loan
Listing Terms Cash, Conventional, FHA, USDA Loan, VA Loan
Special Listing Condition None
Read Less Info
Want to know what your home might be worth? Contact us for a FREE valuation!

Our team is ready to help you sell your home for the highest possible price ASAP




