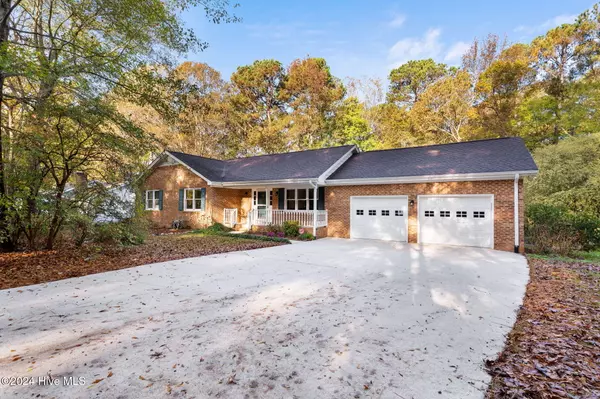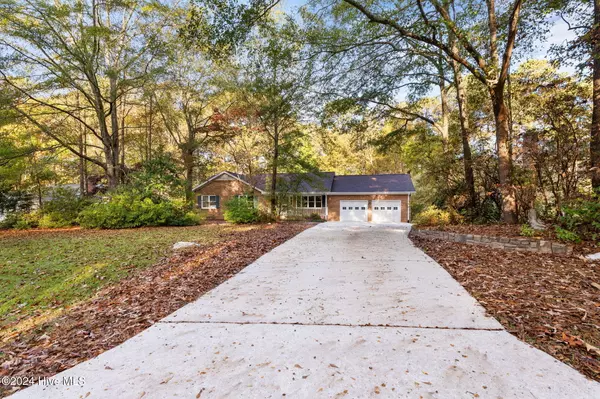For more information regarding the value of a property, please contact us for a free consultation.
Key Details
Sold Price $380,000
Property Type Single Family Home
Sub Type Single Family Residence
Listing Status Sold
Purchase Type For Sale
Square Footage 1,849 sqft
Price per Sqft $205
Subdivision Neils Crossing
MLS Listing ID 100471222
Sold Date 01/21/25
Style Wood Frame
Bedrooms 3
Full Baths 2
HOA Y/N No
Originating Board Hive MLS
Year Built 1986
Annual Tax Amount $2,382
Lot Size 0.690 Acres
Acres 0.69
Lot Dimensions 115'x315'74'325'
Property Sub-Type Single Family Residence
Property Description
Discover this Charming 3BR/2BA Brick Ranch Nestled on a Beautiful .69-Acre Lot in the Well-Established Neils Crossing Community! The Spacious Living Room Boasts an Electric Fireplace w/ Brick Surround and a Separate Dining Room is Perfect for Everyday Meals or Special Gatherings*The Kitchen Features a Double Oven, Cooktop, Ample Cabinet Space, and a Large Pantry*Relax and Unwind in the Bright and Airy Sunroom Showcasing Brand-New Carpet*Enjoy the Outdoors on the Rocking Chair Front Porch or the Grilling Deck w/ Views of the Private and Fenced Backyard w/ a Wooded Buffer*Don't Miss the Gardenias and Lantana Still in Bloom*A Spacious Outbuilding Provides Extra Storage and the Large Two Car Garage Offers a Utility Sink for Added Convenience*NO City Taxes*Located Just Minutes from the Quaint Area of Fuquay-Varina w/ Unique Shops, Delightful Dining Options, and Local Breweries*Welcome Home!
Location
State NC
County Wake
Community Neils Crossing
Zoning RA
Direction From Fuquay-Varina N. Main St., Left onto N. Judd Pkwy NE, Left onto Angier Rd, Right onto Farmingdale Rd, Left onto Andersonwood Rd.
Location Details Mainland
Rooms
Other Rooms Shed(s)
Basement Crawl Space
Primary Bedroom Level Primary Living Area
Interior
Interior Features Foyer, Master Downstairs, Ceiling Fan(s), Pantry, Walk-in Shower
Heating Other-See Remarks, Electric, Heat Pump
Cooling Central Air, See Remarks
Window Features Blinds
Appliance Wall Oven, Microwave - Built-In, Cooktop - Electric
Laundry Hookup - Dryer, In Garage, Washer Hookup
Exterior
Parking Features Attached, Concrete
Garage Spaces 2.0
Roof Type Shingle
Porch Covered, Deck, Porch
Building
Story 1
Entry Level One
Sewer Septic On Site
Water Municipal Water
New Construction No
Schools
Elementary Schools South Lakes Elementary School
Middle Schools Fuquay
High Schools Willow Spring
Others
Tax ID 066501172342000 0153496
Acceptable Financing Cash, Conventional, FHA, VA Loan
Listing Terms Cash, Conventional, FHA, VA Loan
Special Listing Condition Estate Sale
Read Less Info
Want to know what your home might be worth? Contact us for a FREE valuation!

Our team is ready to help you sell your home for the highest possible price ASAP




