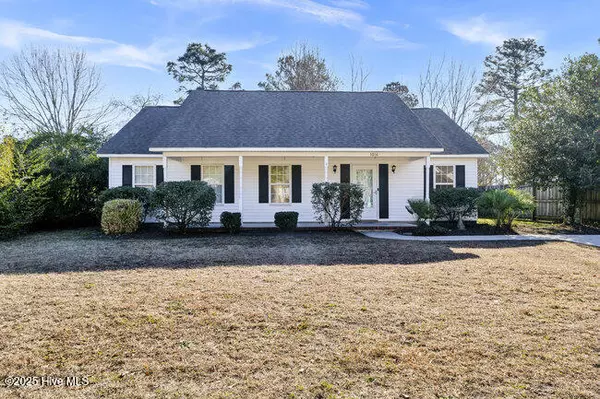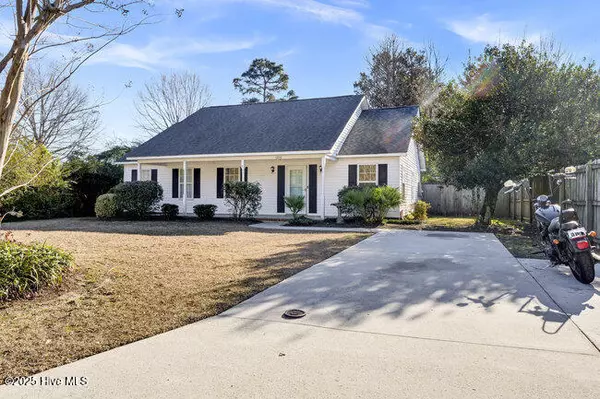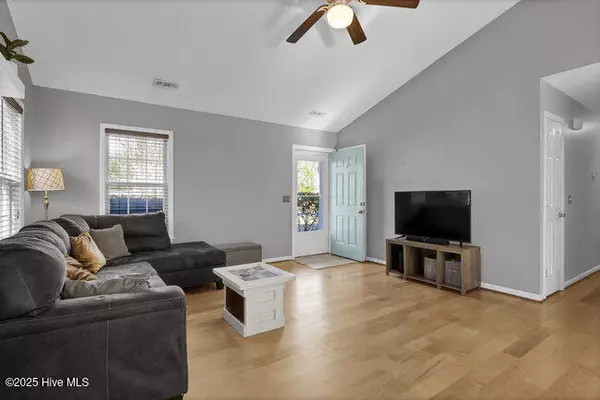For more information regarding the value of a property, please contact us for a free consultation.
Key Details
Sold Price $290,700
Property Type Single Family Home
Sub Type Single Family Residence
Listing Status Sold
Purchase Type For Sale
Square Footage 1,288 sqft
Price per Sqft $225
Subdivision Gordon Woods
MLS Listing ID 100482721
Sold Date 02/04/25
Style Wood Frame
Bedrooms 3
Full Baths 2
HOA Y/N No
Originating Board Hive MLS
Year Built 1995
Annual Tax Amount $1,069
Lot Size 8,407 Sqft
Acres 0.19
Lot Dimensions 73 x 115 x 73 x 115
Property Sub-Type Single Family Residence
Property Description
Situated on a quiet cul-de-sac in the centrally located Gordon Woods neighborhood, this 3-bedroom, 2- bathroom home offers 1288 square feet of comfortable living space. Entering the home through the covered front porch, you are immediately greeted with vaulted ceilings and engineered light hardwood flooring in the living room making it feel open and spacious. The master bedroom has an ensuite bathroom featuring double vanities and newly tiled tub and shower surround. The spacious backyard with privacy fencing and newly constructed detached deck provides a flexible space perfect for a pergola or hot tub. The extended parking pad at the
front of the home offers plenty of space for parking multiple cars. With no HOA, this home is within walking distance of Smith Creek Park and conveniently located just minutes from shopping, dining, schools, I-40 and Wrightsville Beach. Great first-time home or investment property. Don't miss the chance to own this charming home that perfectly balances comfort, convenience, and flexibility.
Location
State NC
County New Hanover
Community Gordon Woods
Zoning R-15
Direction From Market St. turn left on Gordon Rd. Turn right onto Harris Rd, then turn right onto Winter Moss Ln. Turn left at the 1st cross street onto Gordon Woods Rd. Home will be on the right.
Location Details Mainland
Rooms
Primary Bedroom Level Primary Living Area
Interior
Interior Features Master Downstairs, Vaulted Ceiling(s), Ceiling Fan(s), Pantry
Heating Electric, Heat Pump
Cooling Central Air
Flooring Carpet, Tile, Vinyl, Wood
Fireplaces Type None
Fireplace No
Window Features Blinds
Appliance Washer, Stove/Oven - Electric, Refrigerator, Dryer, Dishwasher
Laundry Laundry Closet, In Hall
Exterior
Parking Features Concrete, Off Street
Roof Type Shingle
Porch Covered, Deck, Porch
Building
Story 1
Entry Level One
Foundation Slab
Sewer Municipal Sewer
Water Municipal Water
New Construction No
Schools
Elementary Schools Blair
Middle Schools Trask
High Schools Laney
Others
Tax ID R03518-012-011-000
Acceptable Financing Cash, Conventional, FHA, VA Loan
Listing Terms Cash, Conventional, FHA, VA Loan
Special Listing Condition None
Read Less Info
Want to know what your home might be worth? Contact us for a FREE valuation!

Our team is ready to help you sell your home for the highest possible price ASAP




