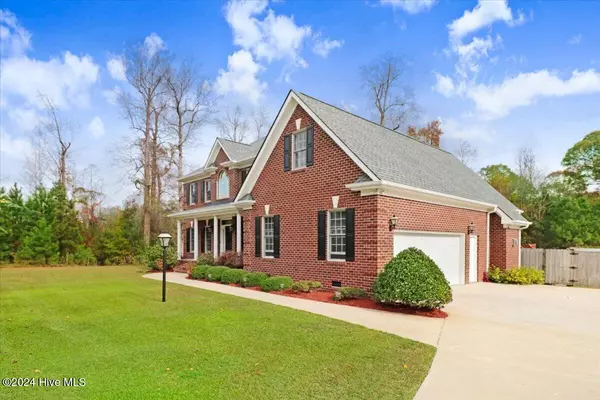For more information regarding the value of a property, please contact us for a free consultation.
Key Details
Sold Price $440,999
Property Type Single Family Home
Sub Type Single Family Residence
Listing Status Sold
Purchase Type For Sale
Square Footage 3,390 sqft
Price per Sqft $130
Subdivision Briary
MLS Listing ID 100477753
Sold Date 02/06/25
Style Wood Frame
Bedrooms 4
Full Baths 2
Half Baths 1
HOA Y/N No
Originating Board Hive MLS
Year Built 1999
Annual Tax Amount $3,783
Lot Size 0.720 Acres
Acres 0.72
Lot Dimensions +-132x261x125x229
Property Sub-Type Single Family Residence
Property Description
Great opportunity to own this custom-built home in desirable subdivision of the Briary! This spacious home features 4 bedrooms and 3 full bathrooms with a large bonus room upstairs. Formal living and dining room with a cozy den that features a gas log fireplace just off kitchen. Right off foyer is an additional room previously used as a study room/bedroom. Home is situated on a spacious lot with a fenced-in backyard offering privacy and a large deck off kitchen overlooking the beautiful landscape. 2-car attached garage that offers convenience and additional storage space. Roof replaced in July of 2021. Call for more details!!
Location
State NC
County Lenoir
Community Briary
Zoning ra-6
Direction Traveling on Hwy 58 N, turn right on Briary Rd, then take a left on Autumn Dr. Home will be on your right.
Location Details Mainland
Rooms
Basement Crawl Space
Primary Bedroom Level Non Primary Living Area
Interior
Interior Features Foyer, Whirlpool, Ceiling Fan(s), Walk-in Shower
Heating Gas Pack, Electric, Heat Pump, Natural Gas
Cooling Central Air
Flooring Tile, Wood
Fireplaces Type Gas Log
Fireplace Yes
Window Features Blinds
Appliance Refrigerator, Microwave - Built-In, Dishwasher
Laundry In Hall
Exterior
Parking Features Paved
Garage Spaces 2.0
Roof Type Architectural Shingle
Porch Deck, Porch
Building
Story 2
Entry Level Two
Sewer Municipal Sewer
Water Municipal Water
New Construction No
Schools
Elementary Schools Lenoir County Schools
Middle Schools Lenoir County Schools
High Schools Lenoir County Schools
Others
Tax ID 452602898733
Acceptable Financing Cash, Conventional, FHA, VA Loan
Listing Terms Cash, Conventional, FHA, VA Loan
Special Listing Condition None
Read Less Info
Want to know what your home might be worth? Contact us for a FREE valuation!

Our team is ready to help you sell your home for the highest possible price ASAP




