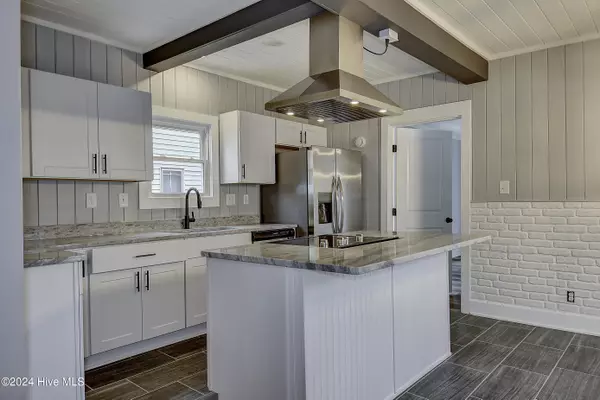For more information regarding the value of a property, please contact us for a free consultation.
Key Details
Sold Price $225,000
Property Type Single Family Home
Sub Type Single Family Residence
Listing Status Sold
Purchase Type For Sale
Square Footage 1,431 sqft
Price per Sqft $157
Subdivision Riverside
MLS Listing ID 100481477
Sold Date 02/06/25
Style Wood Frame
Bedrooms 3
Full Baths 2
HOA Y/N No
Originating Board Hive MLS
Year Built 1940
Lot Size 2,788 Sqft
Acres 0.06
Lot Dimensions 76x40.5
Property Sub-Type Single Family Residence
Property Description
Click on that one! Stop the car! Text our agent! These are just some the things that will be said when people see this house and what it has to offer. The thorough and professional rehabilitation is a tasteful mix of classic and contemporary. Exposed wood beams in the ceiling bring out a warm feeling of coziness as soon as you enter. From there into kicthen you are greeted by a completely custom kitchen including the off set dining area, all new appliances, center island, granite counter tops and a beautiful range hood. Next is the first floor primary with a tastefully remodeled walk-in shower, huge closet and an attached full laundry room with sink! Talk about convenience. Upstairs, you will find the additional two bedrooms and a fully remodeled full bath as well. The house has all new plumbing and electrical, a new roof, many new windows, new siding, new floors and more. Convenient location and a short distance to a waterfront park and downtown Elizabeth City. You can pick up 17 and head north or south or slip out 158 to head to the Outer Banks or back up towards Hampton Roads. Not in a flood zone that requires insurance either. Great location, great house, make it yours today.
Location
State NC
County Pasquotank
Community Riverside
Zoning RS1
Direction From 158 turn right onto Water St. In approx .4 miles, turn Left ono Riverside Ave., in approx .3 miles turn right onto Hunter St, house is on the left.
Location Details Mainland
Rooms
Basement Crawl Space, None
Primary Bedroom Level Primary Living Area
Interior
Interior Features Mud Room, Kitchen Island, Master Downstairs, Ceiling Fan(s), Walk-in Shower
Heating Heat Pump, Electric, Zoned
Cooling Wall/Window Unit(s), Zoned
Flooring LVT/LVP
Fireplaces Type None
Fireplace No
Appliance Vent Hood, Stove/Oven - Electric, Dishwasher, Cooktop - Electric
Laundry Hookup - Dryer, Washer Hookup
Exterior
Parking Features On Street, Gravel, Off Street, On Site
Roof Type Architectural Shingle
Porch Porch
Building
Story 2
Entry Level Two
Sewer Municipal Sewer
Water Municipal Water
New Construction No
Schools
Elementary Schools J.C. Sawyer Elementary
Middle Schools River Road Middle School
High Schools Northeastern High School
Others
Tax ID 892305079783
Acceptable Financing Cash, Conventional, USDA Loan, VA Loan
Listing Terms Cash, Conventional, USDA Loan, VA Loan
Special Listing Condition None
Read Less Info
Want to know what your home might be worth? Contact us for a FREE valuation!

Our team is ready to help you sell your home for the highest possible price ASAP




