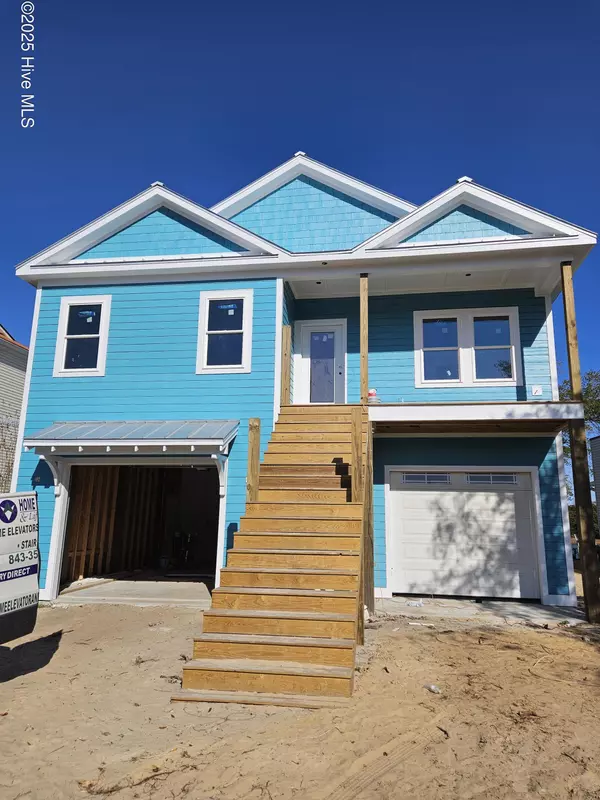For more information regarding the value of a property, please contact us for a free consultation.
Key Details
Sold Price $1,300,000
Property Type Single Family Home
Sub Type Single Family Residence
Listing Status Sold
Purchase Type For Sale
Square Footage 2,550 sqft
Price per Sqft $509
Subdivision Not In Subdivision
MLS Listing ID 100487560
Sold Date 02/06/25
Style Wood Frame
Bedrooms 4
Full Baths 3
Half Baths 1
HOA Y/N No
Originating Board Hive MLS
Year Built 2025
Annual Tax Amount $1,379
Lot Size 10,672 Sqft
Acres 0.24
Lot Dimensions 60'x178'x37'x177'
Property Sub-Type Single Family Residence
Property Description
Beautiful custom built home on the Intracoastal waterway by Atlantic Coastline Builders with newly constructed dock, gazebo, 10,000 lb boat lift and floating dock with gangplank. 3 bedrooms, 2.5 baths upstairs. Lower level has a finished kitchen, bedroom and office. 2 garages spaces and elevator. Quality finishes include Hardiboard siding, metal roof, walk in tiled showers, Quartz countertops, LVP flooring, shaker style cabinets with large kitchen island, tankless hot water heater, screened porch.
Location
State NC
County Brunswick
Community Not In Subdivision
Zoning Ok-R-6
Direction Cross Swain's Cut Bridge coming onto Oak Island. Turn right at the light onto W. Oak Island Dr. Turn right on NW 10th St. Turn left on W Yacht Dr. House is on the right.
Location Details Island
Rooms
Other Rooms Gazebo
Basement None
Primary Bedroom Level Primary Living Area
Interior
Interior Features Elevator, 2nd Kitchen, 9Ft+ Ceilings, Tray Ceiling(s), Vaulted Ceiling(s), Ceiling Fan(s), Walk-in Shower, Walk-In Closet(s)
Heating Heat Pump, Electric
Flooring LVT/LVP
Fireplaces Type None
Fireplace No
Window Features DP50 Windows
Appliance Stove/Oven - Electric, Refrigerator, Microwave - Built-In
Laundry Inside
Exterior
Exterior Feature Outdoor Shower
Parking Features Concrete
Garage Spaces 2.0
Waterfront Description Boat Lift,ICW View
Roof Type Metal
Porch Covered, Porch, Screened
Building
Story 2
Entry Level One
Foundation Other
Sewer Municipal Sewer
Water Municipal Water
Structure Type Outdoor Shower
New Construction Yes
Schools
Elementary Schools Southport
Middle Schools South Brunswick
High Schools South Brunswick
Others
Tax ID 234fa02901
Acceptable Financing Build to Suit, Cash, Conventional
Listing Terms Build to Suit, Cash, Conventional
Special Listing Condition None
Read Less Info
Want to know what your home might be worth? Contact us for a FREE valuation!

Our team is ready to help you sell your home for the highest possible price ASAP



