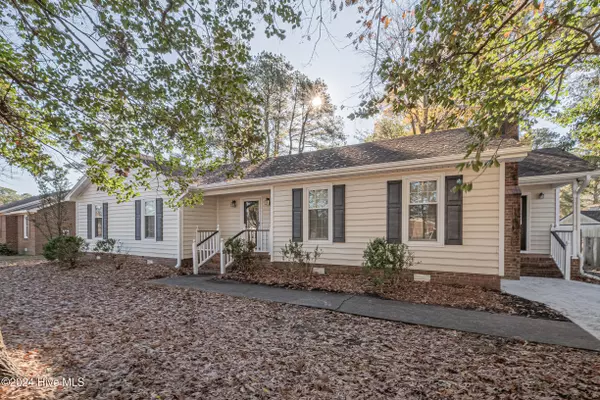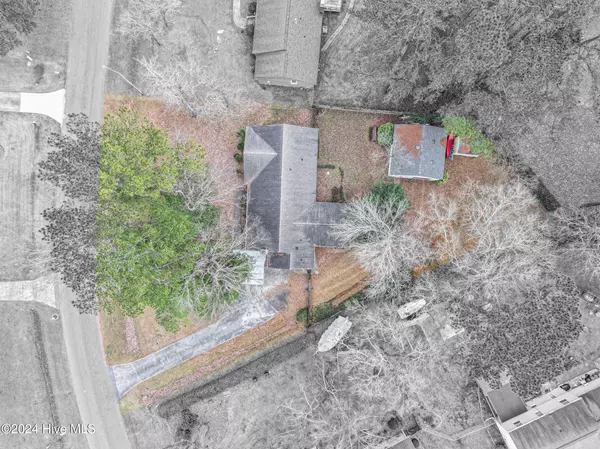For more information regarding the value of a property, please contact us for a free consultation.
Key Details
Sold Price $297,881
Property Type Single Family Home
Sub Type Single Family Residence
Listing Status Sold
Purchase Type For Sale
Square Footage 2,138 sqft
Price per Sqft $139
Subdivision Cherry Oaks
MLS Listing ID 100480778
Sold Date 02/11/25
Style Wood Frame
Bedrooms 3
Full Baths 2
HOA Y/N No
Originating Board Hive MLS
Year Built 1983
Annual Tax Amount $1,991
Lot Size 0.480 Acres
Acres 0.48
Lot Dimensions Irregular
Property Sub-Type Single Family Residence
Property Description
Welcome to this lovely 3 bedroom, 2 bathroom home in the heart of Cherry Oaks. Start your day with a cup of coffee in the bright sunroom, enjoying the privacy of the spacious backyard. Or unwind in the evening with a cool drink, relaxing in your own peaceful retreat. The eat-in kitchen features granite countertops and attractive cabinetry, offering a comfortable space to gather with family and friends. With a good-sized living room, a 24x24 wired workshop, and a handy storage barn, this home provides plenty of space for your everyday needs and favorite hobbies.
Location
State NC
County Pitt
Community Cherry Oaks
Zoning RA20
Direction Firetower to Eleanor to to Gloria, home is on your left.
Location Details Mainland
Rooms
Other Rooms Storage, Workshop
Basement Crawl Space, None
Primary Bedroom Level Primary Living Area
Interior
Interior Features Foyer, Workshop, Kitchen Island, Master Downstairs
Heating Heat Pump, Electric
Cooling Central Air
Flooring See Remarks
Window Features Thermal Windows
Appliance Microwave - Built-In, Dishwasher, Cooktop - Electric
Laundry None
Exterior
Exterior Feature None
Parking Features Detached
Garage Spaces 2.0
Pool None
Utilities Available See Remarks, Natural Gas Connected
Waterfront Description None
View See Remarks
Roof Type Architectural Shingle
Accessibility None
Porch None
Building
Lot Description See Remarks
Story 1
Entry Level One
Sewer Septic On Site
Structure Type None
New Construction No
Schools
Elementary Schools Wintergreen
Middle Schools Hope
High Schools D H Conley
Others
Tax ID 036161
Acceptable Financing Cash, Conventional, FHA, VA Loan
Listing Terms Cash, Conventional, FHA, VA Loan
Special Listing Condition None
Read Less Info
Want to know what your home might be worth? Contact us for a FREE valuation!

Our team is ready to help you sell your home for the highest possible price ASAP




