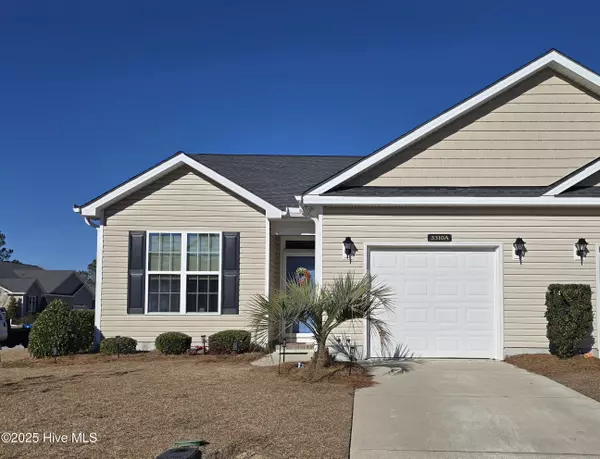For more information regarding the value of a property, please contact us for a free consultation.
Key Details
Sold Price $378,000
Property Type Townhouse
Sub Type Townhouse
Listing Status Sold
Purchase Type For Sale
Square Footage 1,267 sqft
Price per Sqft $298
Subdivision Country Club Run
MLS Listing ID 100484599
Sold Date 02/17/25
Style Wood Frame
Bedrooms 2
Full Baths 2
HOA Fees $2,560
HOA Y/N Yes
Originating Board Hive MLS
Year Built 2018
Annual Tax Amount $1,430
Lot Size 0.280 Acres
Acres 0.28
Property Sub-Type Townhouse
Property Description
**SHOWINGS WILL BEGIN TUESDAY 1/28/25**
Welcome to your charming new townhouse nestled in the heart of Morehead City, a gem that offers both comfort and convenience. This delightful two-bedroom, two-bathroom home spans 1267 square feet, providing ample space for relaxation and entertainment. Each room boasts solid counters and a well-maintained ambiance that exudes warmth and welcoming vibes.
Step through the doors and find yourself surrounded by tasteful interiors and a screened porch, perfect for enjoying those lazy Sunday mornings with a cup of coffee and a good book. The primary bedroom offers a serene retreat from the daily hustle and bustle, ensuring restful nights and energized mornings.
Positioned in a highly desirable neighborhood, this townhouse not only offers a strong sense of community but also places you within a stone's throw of engaging local amenities. West Carteret High School, a hub of educational excellence, is just a short drive away, making this an ideal spot for families. For your grocery needs, Lowes Foods is conveniently located nearby, ensuring your pantry is never bare. Outdoor enthusiasts will delight in being close to Swinson Park, where green spaces and playgrounds provide a breath of fresh air and a chance to unwind in nature's embrace.
This townhouse is not just a place to live, but a place to love. Envision yourself here, in a home where every day feels like a new adventure. Whether you're hosting family gatherings, enjoying nearby attractions, or simply relaxing at home, life here is sure to be fulfilling. Come see why this should be your next home sweet home!
For more information about our preferred lender and the incentives you may qualify for, please ask your agent to review the agent remarks for additional details.
Location
State NC
County Carteret
Community Country Club Run
Zoning Residential
Direction From Arendell St, turn onto N 35th St. Turn right onto White Dr. Turn left onto Mickelson Way. Turn right onto Hogan Ct. Home is first on the left.
Location Details Mainland
Rooms
Basement None
Primary Bedroom Level Primary Living Area
Interior
Interior Features Master Downstairs, 9Ft+ Ceilings, Ceiling Fan(s)
Heating Heat Pump, Fireplace(s), Electric
Cooling Central Air
Flooring LVT/LVP, Carpet
Window Features Thermal Windows,Blinds
Appliance Stove/Oven - Electric, Refrigerator, Microwave - Built-In, Ice Maker, Dishwasher
Exterior
Parking Features Concrete, Assigned, Off Street
Garage Spaces 1.0
Pool See Remarks
Waterfront Description None
Roof Type Architectural Shingle
Accessibility None
Porch Patio, Screened
Building
Lot Description Corner Lot
Story 1
Entry Level One
Foundation Slab
Sewer Municipal Sewer
Water Municipal Water
New Construction No
Schools
Elementary Schools Morehead City Elem
Middle Schools Morehead City
High Schools West Carteret
Others
Tax ID 637606389535000
Acceptable Financing Cash, Conventional, FHA, USDA Loan, VA Loan
Listing Terms Cash, Conventional, FHA, USDA Loan, VA Loan
Special Listing Condition None
Read Less Info
Want to know what your home might be worth? Contact us for a FREE valuation!

Our team is ready to help you sell your home for the highest possible price ASAP




